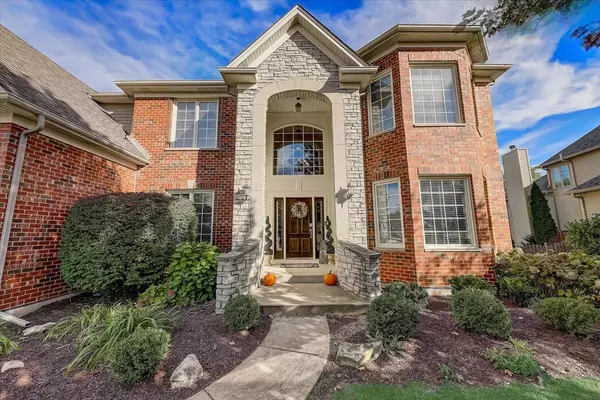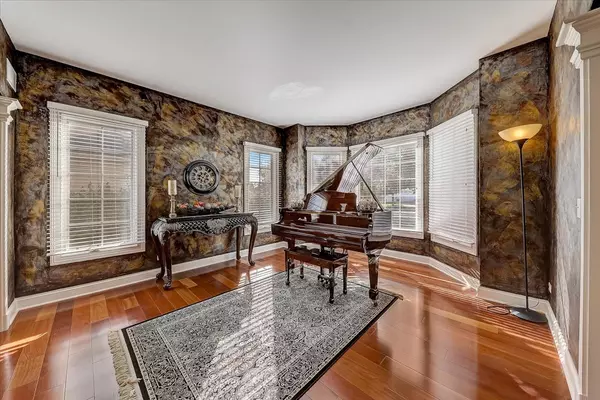$635,000
$619,900
2.4%For more information regarding the value of a property, please contact us for a free consultation.
4 Beds
3.5 Baths
3,652 SqFt
SOLD DATE : 12/13/2021
Key Details
Sold Price $635,000
Property Type Single Family Home
Sub Type Detached Single
Listing Status Sold
Purchase Type For Sale
Square Footage 3,652 sqft
Price per Sqft $173
Subdivision Grande Park
MLS Listing ID 11255891
Sold Date 12/13/21
Bedrooms 4
Full Baths 3
Half Baths 1
HOA Fees $75/mo
Year Built 2005
Annual Tax Amount $14,694
Tax Year 2020
Lot Size 0.290 Acres
Lot Dimensions 140X89X140X91
Property Description
UNIQUE, OPEN FLOORPLAN W/ ARCHIECTURAL TRIM WORK, ARCHES AND BEAUTIFULLY DESIGNED OPEN STAIRCASE. ENDLESS BEAUTY IN THIS CUSTOM HOME. GLEAMING HARDWOOD FLOORS. GORGEOUS STONE FIREPLACE IN FAMILY ROOM. PLENTIFUL OF NATURAL LIGHT. SEPERATE DINING ROOM WITH TRAY CIELING. GOURMET KITCHEN W/SS APPL, GRANITE, BUTLER PANTRY, ISLAND W/ BRK. BAR AND EATING AREA. 1ST FLOOR OFFICE WITH BUILT IN BOOKCASE. PRIMARY BEDROOM SUITE W/2 WALK IN CLOSETS/HUGE DOUBLE SINK BATH W/SEPERATE FULL BODY SHOWER AND WHIRLPOOL TUB. FULL PARTIALLY FINISHED BASEMENT W/ROUGH IN BATHROOM. PRIVATE FENCED YARD W/BRICK PAVER PATIO, SPRINKLER SYSTEM. 3.5 CAR GARAGE. NOTHING SPARED HERE. BOOK YOUR SHOWING NOW!!!
Location
State IL
County Kendall
Community Clubhouse, Park, Pool, Tennis Court(S), Lake, Sidewalks, Street Lights, Street Paved
Rooms
Basement Full
Interior
Interior Features Vaulted/Cathedral Ceilings, Bar-Wet, Hardwood Floors, First Floor Laundry, Built-in Features, Walk-In Closet(s)
Heating Natural Gas, Steam, Sep Heating Systems - 2+, Indv Controls
Cooling Central Air
Fireplaces Number 1
Fireplaces Type Gas Log, Gas Starter, Includes Accessories
Fireplace Y
Laundry Electric Dryer Hookup, Laundry Closet, Sink
Exterior
Exterior Feature Patio, Storms/Screens
Parking Features Attached
Garage Spaces 3.5
View Y/N true
Roof Type Asphalt
Building
Lot Description Fenced Yard, Landscaped
Story 2 Stories
Foundation Concrete Perimeter
Sewer Public Sewer
Water Public
New Construction false
Schools
Elementary Schools Grande Park Elementary School
Middle Schools Murphy Junior High School
High Schools Oswego East High School
School District 308, 308, 308
Others
HOA Fee Include Water,Parking,Clubhouse,Pool,Exterior Maintenance,Lawn Care,Snow Removal
Ownership Fee Simple
Special Listing Condition None
Read Less Info
Want to know what your home might be worth? Contact us for a FREE valuation!

Our team is ready to help you sell your home for the highest possible price ASAP
© 2025 Listings courtesy of MRED as distributed by MLS GRID. All Rights Reserved.
Bought with Elena Bakalov • Core Realty & Investments, Inc
"My job is to find and attract mastery-based agents to the office, protect the culture, and make sure everyone is happy! "






