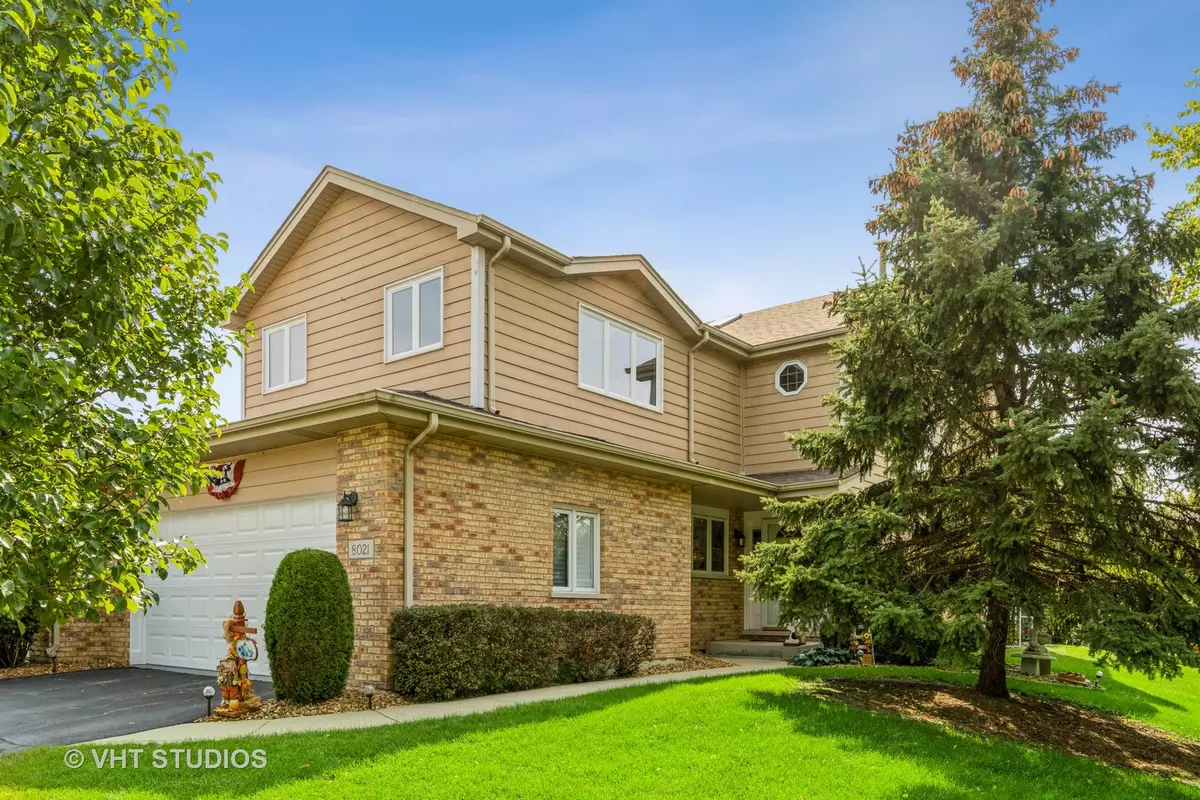$270,000
$274,900
1.8%For more information regarding the value of a property, please contact us for a free consultation.
2 Beds
2.5 Baths
2,094 SqFt
SOLD DATE : 12/03/2021
Key Details
Sold Price $270,000
Property Type Townhouse
Sub Type Townhouse-2 Story
Listing Status Sold
Purchase Type For Sale
Square Footage 2,094 sqft
Price per Sqft $128
Subdivision Brookside Glen
MLS Listing ID 11260794
Sold Date 12/03/21
Bedrooms 2
Full Baths 2
Half Baths 1
HOA Fees $160/mo
Year Built 1997
Annual Tax Amount $7,547
Tax Year 2020
Lot Dimensions 79X28
Property Description
Mint condition must see home! Original owners have meticulously maintained this exceptional two-story townhome located in Brookside Glen! Fabulous end-unit offers a sun filled open floor plan and is loaded with updates! Two bedrooms, two and a half baths and spacious loft! Beautiful hardwood flooring on main level living room and dining room that carries through stairway and entire upper level! All brick wood burning and gas FP with new glass doors in 2020! Kitchen offers an abundance of cabinetry and storage, granite countertops and undermount sink and opens to living room and dining room for ease of entertaining! Seller modified kitchen to allow for additional cabinetry! Solid Oak staircase to upper level featuring a beautiful palladium window! Huge master bedroom with vaulted ceiling, loaded with natural light, private master bath with soaker tub and separate shower along with huge walk-in closet! Spacious 2nd bedroom with walk-in closet and nice size loft area for additional living space! Other updates inclusive of new roof in 2015, drywalled insulated and painted garage, majority of windows were replaced in 2019/2020. Most window treatments are new as well! 2013 Extra large Bryant 4 Ton High, 16 seer capacity/energy efficient air conditioner and furnace! Most electrical outlets upgraded to commercial grade. Two of 3 baths updated with granite countertops and undermount sink! Tons of additional storage in basement with concrete crawl area! Enjoy all of the seasons from your picturesque concrete patio offering spectacular views, an abundance of green space, absolutely beautiful landscaping and backing up to a 3-mile park district maintained walking/bike path! Prime location within subdivision that offers more space and privacy between units! Low monthly assessment. Tons of guest parking adjacent to unit! Great Lincoln-Way High School! Close to all area amenities, expressway, train and shopping! Truly move in ready, nothing to do but move in and enjoy!
Location
State IL
County Will
Rooms
Basement Partial
Interior
Interior Features Vaulted/Cathedral Ceilings, Hardwood Floors, Walk-In Closet(s), Open Floorplan, Granite Counters
Heating Natural Gas, Forced Air
Cooling Central Air
Fireplaces Number 1
Fireplaces Type Wood Burning, Gas Starter
Fireplace Y
Laundry Sink
Exterior
Parking Features Attached
Garage Spaces 2.0
View Y/N true
Building
Sewer Public Sewer, Sewer-Storm
Water Lake Michigan
New Construction false
Schools
High Schools Lincoln-Way East High School
School District 161, 161, 210
Others
Pets Allowed Cats OK, Dogs OK
HOA Fee Include Insurance,Exterior Maintenance,Lawn Care,Scavenger,Snow Removal
Ownership Fee Simple w/ HO Assn.
Special Listing Condition None
Read Less Info
Want to know what your home might be worth? Contact us for a FREE valuation!

Our team is ready to help you sell your home for the highest possible price ASAP
© 2025 Listings courtesy of MRED as distributed by MLS GRID. All Rights Reserved.
Bought with Erik George • Redfin Corporation
"My job is to find and attract mastery-based agents to the office, protect the culture, and make sure everyone is happy! "






