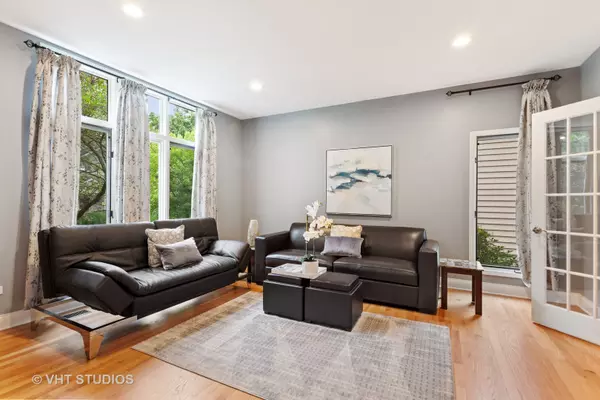$675,000
$660,000
2.3%For more information regarding the value of a property, please contact us for a free consultation.
4 Beds
2.5 Baths
3,568 SqFt
SOLD DATE : 11/29/2021
Key Details
Sold Price $675,000
Property Type Single Family Home
Sub Type Detached Single
Listing Status Sold
Purchase Type For Sale
Square Footage 3,568 sqft
Price per Sqft $189
Subdivision Green Trails
MLS Listing ID 11247141
Sold Date 11/29/21
Style Traditional
Bedrooms 4
Full Baths 2
Half Baths 1
HOA Fees $15/ann
Year Built 1989
Annual Tax Amount $15,527
Tax Year 2020
Lot Size 10,497 Sqft
Lot Dimensions 153X52X35X131X4X27
Property Description
This prairie style home perfectly blends a serene yard with a modern and distinctively designed home. Not like any other in the neighborhood. A Frank LLoyd Wright inspired masterpiece. Exterior trim details include brick, abundantly tall windows, stone pavers, wide overhanging eaves, professional landscaping. The 2-story glass block entry provides the perfect first impression. Today's colors & finishes cap off the stylish home. Custom designed flooring in entry and through dining area are an added bonus. (Entire first floor and second floors are all hardwood except the office!)This home is an entertainer's dream with open living room and dining room plus a dramatic staircase that over looks entryway. Kitchen has a center eat-at island & stunning view of yard. Kitchen Island is situated so you can see both the family room and dining room. Finishes include cherry cabinets, quartz countertops and stainless steel appliances. New epoxy flooring in garage. A master suite that boasts his and her walk-in closets, dual sinks, separate shower and a luxury stand alone bath tub surrounded by tree tops that just invites relaxation. All bedrooms have walk-in closets. Relax in screened porch that overlooks lush treed yard. Finished basement has play room, entertaining area. (pool table and projector equipment are negotiable too) Loads of storage was well. This Marc Builder's home is located in award winning school district 203.
Location
State IL
County Du Page
Community Park, Lake, Curbs, Sidewalks, Street Lights, Street Paved
Rooms
Basement Full
Interior
Interior Features Hardwood Floors, Wood Laminate Floors, First Floor Laundry
Heating Natural Gas, Forced Air, Zoned
Cooling Central Air
Fireplaces Number 1
Fireplaces Type Wood Burning, Gas Log, Gas Starter
Fireplace Y
Exterior
Exterior Feature Deck, Porch Screened, Brick Paver Patio, Storms/Screens
Parking Features Attached
Garage Spaces 2.0
View Y/N true
Roof Type Asphalt
Building
Lot Description Cul-De-Sac
Story 2 Stories
Foundation Concrete Perimeter
Sewer Public Sewer, Sewer-Storm
Water Lake Michigan
New Construction false
Schools
Elementary Schools Ranch View Elementary School
Middle Schools Kennedy Junior High School
High Schools Naperville North High School
School District 203, 203, 203
Others
HOA Fee Include Other
Ownership Fee Simple w/ HO Assn.
Special Listing Condition None
Read Less Info
Want to know what your home might be worth? Contact us for a FREE valuation!

Our team is ready to help you sell your home for the highest possible price ASAP
© 2025 Listings courtesy of MRED as distributed by MLS GRID. All Rights Reserved.
Bought with Anne Mall • Chicago Real Estate Mall
"My job is to find and attract mastery-based agents to the office, protect the culture, and make sure everyone is happy! "






