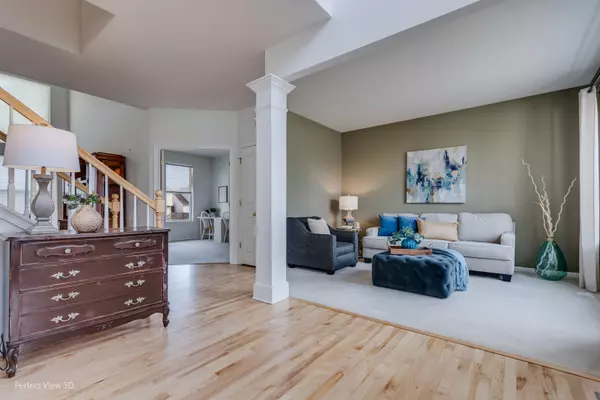$402,000
$370,000
8.6%For more information regarding the value of a property, please contact us for a free consultation.
4 Beds
2.5 Baths
2,800 SqFt
SOLD DATE : 04/23/2021
Key Details
Sold Price $402,000
Property Type Single Family Home
Sub Type Detached Single
Listing Status Sold
Purchase Type For Sale
Square Footage 2,800 sqft
Price per Sqft $143
Subdivision Kensington Club
MLS Listing ID 11018734
Sold Date 04/23/21
Style Contemporary
Bedrooms 4
Full Baths 2
Half Baths 1
HOA Fees $65/ann
Year Built 2002
Annual Tax Amount $8,978
Tax Year 2019
Lot Size 10,454 Sqft
Lot Dimensions 130X81
Property Description
Great Home. Great Location. Great Schools. Great PRICE! This meticulous homeowner has JUST freshly painted almost every inch of the home, refinished the hardwood floors and freshened up the plush neutral carpets. Proudly greet guests in the light-filled 2-story foyer with a view of the open staircase and exposed 2nd floor hallway. A few unique features that give this home personality include ceiling treatments, wall niches and a stunning 2-story fireplace with recessed accent ceiling lights. Yep, the Kitchen has an island, natural stained maple cabinets and even pull-out shelving in the cabinets. Gourmet cooks, you'll love the deep ledge behind the sink to grow your herb & spice plants. Task masters, you'll appreciate the work desk in the Kitchen. Pack rats you'll love the Walk-in-Closets in the Master Bedroom AND the 2nd guest bedroom (as well as the unfinished Basement). Need a spare Bedroom to host longer term guests? Add a closet back into the Den's deep recessed area. Additional details to appreciate are the1st floor 9' ceilings, white trim package (including 3-panel doors), a Butler's pass between the Kitchen and Dining Room, a full Laundry Room with access to the Garage. Plus an unfinished Basement offering space for a huge workshop, workout area or finish it off to meet your unique needs. Situated on a quiet cul-de-sac setting invites impromptu gatherings with neighbors safely outdoors. The generously sized fully fenced backyard is perfect for little ones and pets to safely play unattended & burn off all that pent up energy. Finally! Your chance to get a fabulous Plainfield home that attends Plainfield North High School at a price you can afford. Just minutes to Rt. 59 and it's plethora of shopping, dining & life amenities that you could possibly need. Don't waste time just looking at the pics. Call NOW to tour in person before this home is gone, GONE, G-O-N-E!
Location
State IL
County Will
Community Clubhouse, Park, Pool, Lake
Rooms
Basement Partial
Interior
Interior Features Vaulted/Cathedral Ceilings, Bar-Dry
Heating Natural Gas, Forced Air
Cooling Central Air
Fireplaces Number 1
Fireplaces Type Wood Burning, Gas Starter
Fireplace Y
Appliance Range, Microwave, Dishwasher, Refrigerator, Washer, Dryer, Disposal
Exterior
Exterior Feature Deck, Patio
Parking Features Attached
Garage Spaces 3.0
View Y/N true
Roof Type Asphalt
Building
Lot Description Cul-De-Sac, Fenced Yard
Story 2 Stories
Foundation Concrete Perimeter
Sewer Public Sewer
Water Lake Michigan
New Construction false
Schools
Elementary Schools Eagle Pointe Elementary School
Middle Schools Heritage Grove Middle School
High Schools Plainfield North High School
School District 202, 202, 202
Others
HOA Fee Include Clubhouse,Exercise Facilities,Pool
Ownership Fee Simple w/ HO Assn.
Special Listing Condition None
Read Less Info
Want to know what your home might be worth? Contact us for a FREE valuation!

Our team is ready to help you sell your home for the highest possible price ASAP
© 2025 Listings courtesy of MRED as distributed by MLS GRID. All Rights Reserved.
Bought with Kestutis Vileikis • Z Team
"My job is to find and attract mastery-based agents to the office, protect the culture, and make sure everyone is happy! "






