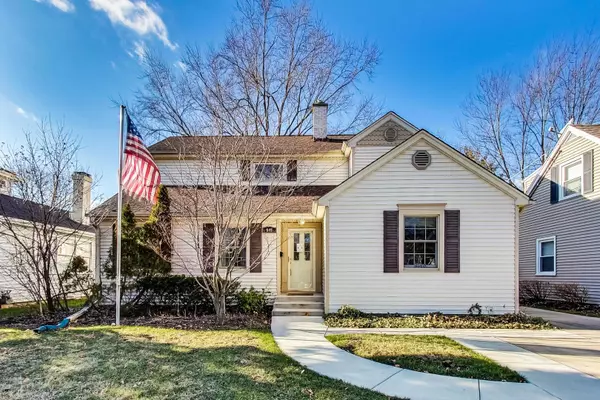$335,000
$350,000
4.3%For more information regarding the value of a property, please contact us for a free consultation.
4 Beds
3 Baths
2,000 SqFt
SOLD DATE : 04/02/2021
Key Details
Sold Price $335,000
Property Type Single Family Home
Sub Type Detached Single
Listing Status Sold
Purchase Type For Sale
Square Footage 2,000 sqft
Price per Sqft $167
Subdivision Pioneer Park
MLS Listing ID 11003976
Sold Date 04/02/21
Style Bi-Level
Bedrooms 4
Full Baths 3
Year Built 1950
Annual Tax Amount $8,567
Tax Year 2019
Lot Size 6,599 Sqft
Property Description
Wonderful 4 BED /3 FULL BATH - Single Family w/ 2.5 Car garage in Arlington Heights . GREAT location on Tree-lined street . Hardwood floors refinished on 1st floor, Newer Bathroom with shower and custom tile. Newer CENTRAL AIR! New windows on the whole 1st floor. Kitchen features White cabinet and Bosch dishwasher. Newer appliances- Eat in kitchen . Sun porch Overlooks great yard! 2 bedrooms on the 1st floor plus a den - (perfect for an office.) Unique floor plan- 2nd floor Addition with 2 bedrooms / 1 bath. Master Bed fits King size bed & two walk in closets. Finished basement with full bathroom. Perfect for bedroom or recreation room. Storage, separate work area , cedar closet and washer / dryer. Plenty of storage . Short walk to town, Pioneer park, Metra, Restaurants, award winning schools and more! Great space -New Roof & Siding in 2005, new hardwood floors and Bathroom 2015,new front step and walkway in 2019. Enjoy this lovely home on a beautiful street. Priced to sell - priced below last appraisal... Motivated seller!
Location
State IL
County Cook
Community Park, Pool, Tennis Court(S), Sidewalks, Street Lights, Street Paved
Rooms
Basement Partial
Interior
Interior Features Hardwood Floors, First Floor Bedroom, Built-in Features, Walk-In Closet(s)
Heating Natural Gas, Forced Air
Cooling Central Air
Fireplace N
Appliance Microwave, Dishwasher, Refrigerator, Freezer, Washer, Dryer, Disposal
Laundry In Unit, Sink
Exterior
Exterior Feature Deck, Patio
Parking Features Detached
Garage Spaces 2.5
View Y/N true
Building
Story 2 Stories
Sewer Public Sewer
Water Public
New Construction false
Schools
Elementary Schools Westgate Elementary School
Middle Schools South Middle School
High Schools Rolling Meadows High School
School District 25, 25, 214
Others
HOA Fee Include None
Ownership Fee Simple
Special Listing Condition None
Read Less Info
Want to know what your home might be worth? Contact us for a FREE valuation!

Our team is ready to help you sell your home for the highest possible price ASAP
© 2025 Listings courtesy of MRED as distributed by MLS GRID. All Rights Reserved.
Bought with Sherri Esenberg • Berkshire Hathaway HomeServices Starck Real Estate
"My job is to find and attract mastery-based agents to the office, protect the culture, and make sure everyone is happy! "






