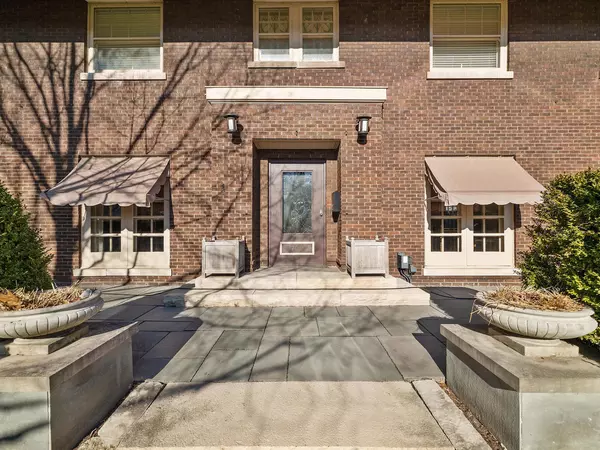$690,000
$700,000
1.4%For more information regarding the value of a property, please contact us for a free consultation.
3 Beds
3 Baths
3,000 SqFt
SOLD DATE : 05/05/2021
Key Details
Sold Price $690,000
Property Type Single Family Home
Sub Type Detached Single
Listing Status Sold
Purchase Type For Sale
Square Footage 3,000 sqft
Price per Sqft $230
Subdivision Harding Woods
MLS Listing ID 11022146
Sold Date 05/05/21
Style French Provincial
Bedrooms 3
Full Baths 2
Half Baths 2
Year Built 1923
Annual Tax Amount $16,515
Tax Year 2019
Lot Size 9,583 Sqft
Lot Dimensions 123 X 63 X 143 X 57 X 33
Property Description
This exceptional 1920's art deco masterpiece must be seen to truly appreciate the grand architectural features! Large and stately, this home was built with the finest materials including fired-brick, copper gutters, a concrete tile roof and bluestone hardscape. There are evident and timeless upgrades throughout the home. The grand foyer and staircase welcomes guests into this spacious home and the first floor flows perfectly for entertaining. There's a meticulous and timeless SieMatic chef's kitchen with Gaggenau appliances, oversized living and dining rooms, 2 versatile sunrooms that can serve as a family room, home office, etc. The second floor is very spacious and includes two bonus rooms that can be used as a playroom, office, nursery, workout area, etc. The primary bedroom has a private bathroom, walk-in closet and large sitting room/nursery to capture the morning sun and the two other bedrooms have an adjacent office or playroom. The carpeted rooms on 1st and 2nd floors have hardwoods underneath! The full dry basement is perfect as a rec room and is clean and bright with an additional powder room. The exterior spaces are an extension of elegance with two private bluestone patios and the large bluestone terraced veranda that welcomes guests as they arrive. This veranda is quite the feature and can be accessed from the dining room or living room through grand French doors that flank the front entrance. This home has had only two owners and has been meticulously and lovingly cared for. For the buyer wanting a VERY SPECIAL & SOLID architecturally significant home, this one is a match.
Location
State IL
County Cook
Community Park, Curbs, Sidewalks, Street Lights, Street Paved
Rooms
Basement Full
Interior
Interior Features Hardwood Floors, Walk-In Closet(s)
Heating Radiant
Cooling Central Air
Fireplaces Number 1
Fireplace Y
Appliance Double Oven, Dishwasher, Refrigerator, Washer, Dryer, Disposal, Indoor Grill
Laundry Sink
Exterior
Exterior Feature Patio, Porch
Parking Features Detached
Garage Spaces 2.0
View Y/N true
Roof Type Tile
Building
Lot Description Corner Lot
Story 2 Stories
Foundation Concrete Perimeter
Water Lake Michigan
New Construction false
Schools
Elementary Schools Ogden Ave Elementary School
Middle Schools Park Junior High School
High Schools Lyons Twp High School
School District 102, 102, 204
Others
HOA Fee Include None
Ownership Fee Simple
Special Listing Condition None
Read Less Info
Want to know what your home might be worth? Contact us for a FREE valuation!

Our team is ready to help you sell your home for the highest possible price ASAP
© 2025 Listings courtesy of MRED as distributed by MLS GRID. All Rights Reserved.
Bought with Joel Klecka • Coldwell Banker Realty
"My job is to find and attract mastery-based agents to the office, protect the culture, and make sure everyone is happy! "






