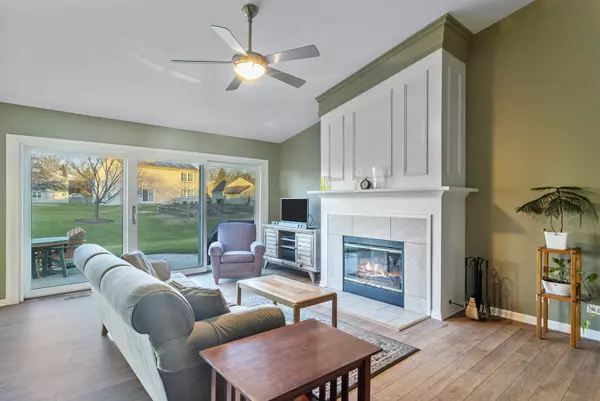$397,500
$419,900
5.3%For more information regarding the value of a property, please contact us for a free consultation.
4 Beds
3 Baths
2,510 SqFt
SOLD DATE : 04/12/2021
Key Details
Sold Price $397,500
Property Type Single Family Home
Sub Type Detached Single
Listing Status Sold
Purchase Type For Sale
Square Footage 2,510 sqft
Price per Sqft $158
Subdivision Lucerne
MLS Listing ID 10936219
Sold Date 04/12/21
Style Ranch
Bedrooms 4
Full Baths 3
Year Built 1987
Annual Tax Amount $7,843
Tax Year 2019
Lot Dimensions 131X77X133X55
Property Description
Due to SNOW, the OPEN has been Postponed to next weekend Saturday 12-2 pm. A new front porch (2020) welcomes you to an open floor plan that is ideal for daily family life as well as entertaining friends. Wood laminate flooring extends through the foyer, kitchen, dining room and great room. Large windows and tall ceilings give this 4 bedroom, 3 bath home an open, airy feel! Great room with vaulted ceiling, dramatic custom fireplace, ceiling fan, and wall of glass doors leading out to the patio. Adjoining dining room has a beautiful view through the bay window. Open to both is the kitchen which was redone in 2017 with new appliances, granite counters, breakfast bar and ample cabinets. Oversized windows bring ample natural light and views to the 3 main floor bedrooms. The primary bedroom offers his & hers closets and a bath with large glass-door shower and linen cubbies. Downstairs you have additional living space including large rec room with fireplace, bar, 4th bedroom, 3rd full bath, office/craft room, laundry and storage. Outside, relax and grill out on the paver patio surrounded by lush lawn and large trees. Super convenient location close to Costco, Home Depot, restaurants, parks and more!
Location
State IL
County Lake
Community Park, Curbs, Sidewalks
Rooms
Basement Full
Interior
Interior Features Hardwood Floors, First Floor Bedroom
Heating Natural Gas
Cooling Central Air
Fireplaces Number 2
Fireplaces Type Gas Log, Gas Starter
Fireplace Y
Appliance Range, Microwave, Dishwasher, Refrigerator, Washer, Dryer, Disposal
Laundry Gas Dryer Hookup
Exterior
Exterior Feature Patio, Invisible Fence
Parking Features Attached
Garage Spaces 2.0
View Y/N true
Roof Type Asphalt
Building
Story 1 Story
Foundation Concrete Perimeter
Sewer Public Sewer
Water Public
New Construction false
Schools
Elementary Schools Sarah Adams Elementary School
Middle Schools Lake Zurich Middle - S Campus
High Schools Lake Zurich High School
School District 95, 95, 95
Others
HOA Fee Include None
Ownership Fee Simple
Special Listing Condition None
Read Less Info
Want to know what your home might be worth? Contact us for a FREE valuation!

Our team is ready to help you sell your home for the highest possible price ASAP
© 2025 Listings courtesy of MRED as distributed by MLS GRID. All Rights Reserved.
Bought with Brian Ban • Coldwell Banker Realty
"My job is to find and attract mastery-based agents to the office, protect the culture, and make sure everyone is happy! "






