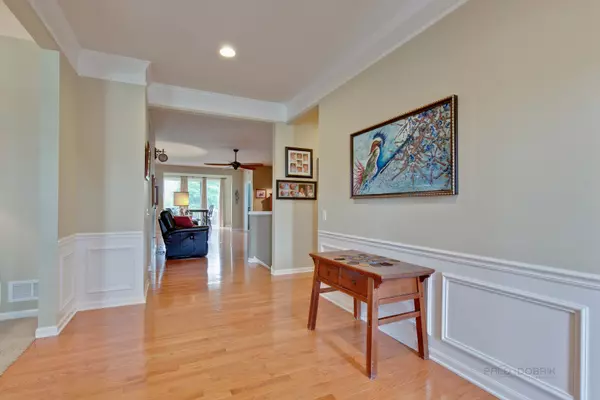$519,900
$519,900
For more information regarding the value of a property, please contact us for a free consultation.
3 Beds
4 Baths
2,806 SqFt
SOLD DATE : 03/16/2021
Key Details
Sold Price $519,900
Property Type Single Family Home
Sub Type Detached Single
Listing Status Sold
Purchase Type For Sale
Square Footage 2,806 sqft
Price per Sqft $185
Subdivision Grand Dominion
MLS Listing ID 10957345
Sold Date 03/16/21
Style Walk-Out Ranch
Bedrooms 3
Full Baths 4
HOA Fees $265/mo
Year Built 2007
Annual Tax Amount $16,076
Tax Year 2019
Lot Size 9,073 Sqft
Lot Dimensions 81X112
Property Description
The perfect home & location in Grand Dominion! Immaculate, light & open feeling. Wonderful hillside ranch w/full walkout fin basmt & 4 full baths. Private, premium lot backs to peaceful woods/fields. Enjoy spectacular sunsets on the new oversize cedar deck w/retractable awning. Formal LR w/custom FP & built-ins. Separate DR can seat the entire family. Huge gourmet KIT w/GE Profile dble ovens, microwave, 5 burner gas cooktop, LG refrig & Bosch DW, quartz counter tops, abundant 42" cherry cabinets, brkfst bar & large eating area. Huge FR opens to the KIT & SUNRM w/slider & serene views of nature. Main flr MBR has bay window, private bath w/sep whirlpl, shower & lrg WIC. 2nd BR has private bath. Main flr Study/poss 3rd BR w/bay window plus 3rd bth. Gleaming HDWD floors! Amazing walk/out basmt w/huge rec rm, sliders to paver patio, wet bar, 3rd BR, 4th bath, hobby/craft rm & incred storage. Ingrd sprinklers! 3 car insulated garage w/epoxy floor. You'll be totally impressed! Must see.
Location
State IL
County Lake
Community Clubhouse, Pool, Tennis Court(S), Lake, Sidewalks, Street Lights
Rooms
Basement Full, Walkout
Interior
Interior Features Bar-Wet, Hardwood Floors, First Floor Bedroom, First Floor Laundry, First Floor Full Bath, Walk-In Closet(s)
Heating Natural Gas, Forced Air
Cooling Central Air
Fireplaces Number 1
Fireplaces Type Gas Log, Heatilator
Fireplace Y
Appliance Double Oven, Microwave, Dishwasher, High End Refrigerator, Washer, Dryer, Disposal, Stainless Steel Appliance(s), Cooktop
Laundry Gas Dryer Hookup, In Unit, Sink
Exterior
Exterior Feature Deck, Patio, Porch, Brick Paver Patio, Storms/Screens
Parking Features Attached
Garage Spaces 3.0
View Y/N true
Roof Type Asphalt
Building
Lot Description Landscaped, Mature Trees
Story 1 Story, Hillside
Foundation Concrete Perimeter
Sewer Public Sewer, Sewer-Storm
Water Lake Michigan, Public
New Construction false
Schools
Elementary Schools Fremont Elementary School
Middle Schools Fremont Middle School
High Schools Mundelein Cons High School
School District 79, 79, 120
Others
HOA Fee Include Clubhouse,Exercise Facilities,Pool,Lawn Care,Snow Removal
Ownership Fee Simple w/ HO Assn.
Special Listing Condition None
Read Less Info
Want to know what your home might be worth? Contact us for a FREE valuation!

Our team is ready to help you sell your home for the highest possible price ASAP
© 2025 Listings courtesy of MRED as distributed by MLS GRID. All Rights Reserved.
Bought with Debbie Glickman • @properties
"My job is to find and attract mastery-based agents to the office, protect the culture, and make sure everyone is happy! "






