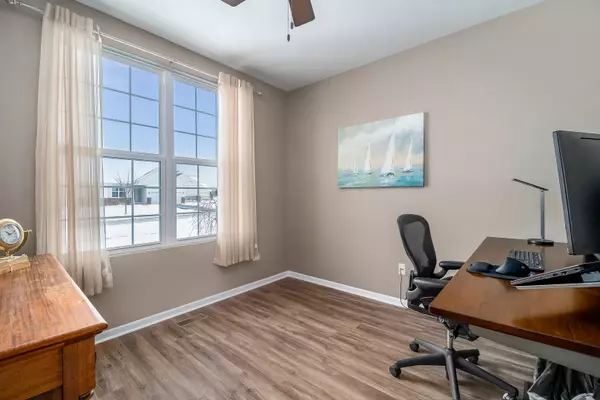$335,000
$326,000
2.8%For more information regarding the value of a property, please contact us for a free consultation.
4 Beds
3.5 Baths
2,881 SqFt
SOLD DATE : 03/19/2021
Key Details
Sold Price $335,000
Property Type Single Family Home
Sub Type Detached Single
Listing Status Sold
Purchase Type For Sale
Square Footage 2,881 sqft
Price per Sqft $116
Subdivision Autumn Creek
MLS Listing ID 10978345
Sold Date 03/19/21
Bedrooms 4
Full Baths 3
Half Baths 1
HOA Fees $35/ann
Year Built 2016
Annual Tax Amount $10,397
Tax Year 2019
Lot Dimensions 88X150
Property Description
Move-In Ready 4 Bed, 3.5 Bath Pottery Barn Style Inspired Home! Amazing 3 Car Tandem, Heated, Finished Garage with 11' Ceilings (currently set up as a Home Gym). As you enter through the front doors you are greeted with 9' ceilings, beautiful New Luxury Vinyl Plank Flooring throughout 1st floor with a great open space feeling. Large Dining Room for all your entertaining needs, massive Kitchen with Upgraded Kitchen Package which includes Built-In Appliances, Planning Center and Large Walk-In Pantry. Relax in your cozy Living Room with bright large windows overlooking your beautiful Backyard. Head upstairs where you are welcomed with a large Loft with endless possibilities (2nd Office, Playroom, Craft Space, Quiet Sitting Area, you name it). Large Master Suite with Upgraded Owners Bath to include 2 Walk-In Closets, Double Sink, Separate Shower and Over-Sized Luxury Bath. Rare find 2nd Bedroom with a Full Bath and Walk-In Closet to be used as a 2nd Master Suite or In-Law Suite. Each Bedroom has Walk-In Closets. SO Much Storage! New Roof, Reverse Osmosis Waster System, Invisible Fence, Rough-In Bath in Full Basement, ADT Home Wired Home Security System, Gas Line piped in back of home for future Gas Grill, Upgraded larger Water Heater. Area Amenities are endless, Walk to Parks and Hiking Trails. Minutes from Blackberry Golf Course, Shopping and Ranging Waves Water Park. Highly Ranked Yorkville Schools. This is a MUST SEE!
Location
State IL
County Kendall
Community Park, Curbs, Sidewalks, Street Lights, Street Paved
Rooms
Basement Full
Interior
Interior Features In-Law Arrangement, First Floor Laundry, Walk-In Closet(s), Ceilings - 9 Foot, Open Floorplan, Some Carpeting, Some Window Treatmnt, Drapes/Blinds, Separate Dining Room
Heating Natural Gas
Cooling Central Air
Fireplace N
Laundry Gas Dryer Hookup, Sink
Exterior
Exterior Feature Invisible Fence
Parking Features Attached
Garage Spaces 3.0
View Y/N true
Building
Story 2 Stories
Sewer Public Sewer
Water Public
New Construction false
Schools
Elementary Schools Autumn Creek Elementary School
Middle Schools Yorkville Middle School
High Schools Yorkville High School
School District 115, 115, 115
Others
HOA Fee Include Insurance
Ownership Fee Simple w/ HO Assn.
Special Listing Condition None
Read Less Info
Want to know what your home might be worth? Contact us for a FREE valuation!

Our team is ready to help you sell your home for the highest possible price ASAP
© 2025 Listings courtesy of MRED as distributed by MLS GRID. All Rights Reserved.
Bought with Lance Kammes • RE/MAX Suburban
"My job is to find and attract mastery-based agents to the office, protect the culture, and make sure everyone is happy! "






