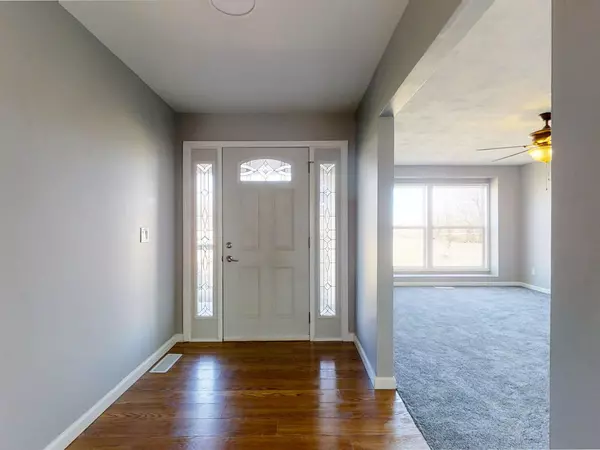$277,500
$299,900
7.5%For more information regarding the value of a property, please contact us for a free consultation.
4 Beds
2.5 Baths
2,444 SqFt
SOLD DATE : 04/28/2021
Key Details
Sold Price $277,500
Property Type Single Family Home
Sub Type Detached Single
Listing Status Sold
Purchase Type For Sale
Square Footage 2,444 sqft
Price per Sqft $113
MLS Listing ID 11010343
Sold Date 04/28/21
Style Ranch
Bedrooms 4
Full Baths 2
Half Baths 1
Annual Tax Amount $1,967
Tax Year 2019
Lot Size 5.010 Acres
Lot Dimensions 190 X 360.54 X 477.9 X 285 X 820.3
Property Description
Room to breathe! Welcome home to this updated ranch on 5 acres with an outbuilding. Beautiful hardwood floors, new carpet, and replacement windows throughout, this turn-key house has a versatile floorplan that will work for everyone. Perfect for gathering, you have plenty of options with a flex room upon entry, a large kitchen that opens into a fireplace room, and a family room with plenty of natural light from large windows and skylights. Kitchen features Corian countertops, tile backslash, and an abundance of cabinets. Separate office with wainscoting, convenient laundry room, and half bathroom. 2 bedrooms share a hall bathroom with tile shower/tub and floor. The master suite features french doors, plenty of closet space and a bath with tile shower with glass door and updated vanity. Step into the 2-car attached garage and you'll be surprised to find an additional 4th bedroom -- light and bright with plenty of storage this room could serve a multitude of purposes. Located on 5 acres, this property gives you space and privacy from neighbors. Deck, paver patio with hot tub, and a gas line that's perfect for grilling! Two additional structures on the property -- a shed and outbuilding. Outbuilding is a true gem -- overhead garage door and separate area that is fully finished, heated, and plumbed for a bath. Pre-inspection on file.
Location
State IL
County Champaign
Rooms
Basement None
Interior
Interior Features Skylight(s), Hot Tub, Hardwood Floors, First Floor Bedroom, First Floor Laundry, First Floor Full Bath
Heating Geothermal
Cooling Central Air
Fireplaces Number 1
Fireplaces Type Wood Burning
Fireplace Y
Appliance Range, Microwave, Dishwasher, Refrigerator
Exterior
Exterior Feature Deck, Porch, Hot Tub
Parking Features Attached
Garage Spaces 2.0
View Y/N true
Building
Story 1 Story
Sewer Septic-Private
Water Private Well
New Construction false
Schools
Elementary Schools Ludlow Elementary School
Middle Schools Ludlow Junior High School
High Schools Rantoul High School
School District 142, 142, 193
Others
HOA Fee Include None
Ownership Fee Simple
Special Listing Condition None
Read Less Info
Want to know what your home might be worth? Contact us for a FREE valuation!

Our team is ready to help you sell your home for the highest possible price ASAP
© 2025 Listings courtesy of MRED as distributed by MLS GRID. All Rights Reserved.
Bought with Jody Quiram • Coldwell Banker R.E. Group
"My job is to find and attract mastery-based agents to the office, protect the culture, and make sure everyone is happy! "






