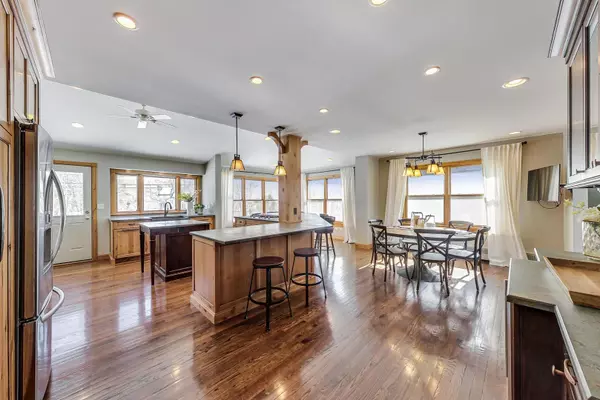$560,000
$550,000
1.8%For more information regarding the value of a property, please contact us for a free consultation.
4 Beds
3 Baths
2,488 SqFt
SOLD DATE : 03/31/2021
Key Details
Sold Price $560,000
Property Type Single Family Home
Sub Type Detached Single
Listing Status Sold
Purchase Type For Sale
Square Footage 2,488 sqft
Price per Sqft $225
Subdivision Pioneer Park
MLS Listing ID 11004946
Sold Date 03/31/21
Style Colonial
Bedrooms 4
Full Baths 2
Half Baths 2
Year Built 1958
Annual Tax Amount $10,982
Tax Year 2019
Lot Size 6,664 Sqft
Lot Dimensions 50 X 133
Property Description
WOW! Location, Schools, style! This one has it all! Step inside a space so open and inviting, so spacious and sun-drenched, it spends every second proving the best is yet to come! 4 bedrooms, 4 bathrooms make it luxuriously livable, while style oozes from every last detail. From foyer to living room, dining room to kitchen, gorgeous hardwood flooring, and wall-to-wall windows create a cohesive, inviting layout. There will never be too many cooks in this kitchen! Gather around the dining table or rest at one of the wrap-around counter seats, either way, you have a front-row seat. This chef-worthy kitchen has amazing brushed granite countertops, double oven, Dacor range, Bosch dishwasher, hidden microwave, wide farmhouse sink, and walk-in pantry! Family room has porch vibes with year-round practicality and easy access right to the custom patio and fully fenced backyard. Linger in the laid-back primary suite, a giant space with spa-like ensuite and walk-in closet. Three more similarly spacious bedrooms upstairs, with room for an office! Head to the fully finished, and expanded basement for the ultimate retreat! Stacked stone hearth and plush carpet create a cozy atmosphere, and the square footage to make this space anything you want! Wet bar and full bath round out a really multipurpose lower level. Professional landscaping out back, a custom design with two sweeping sitting walls and gorgeous low maintenance perennials. Everything you could want inside and the perfect location outside, including a 2 car wide driveway. Mere minutes' walk to Pioneer Park, downtown Arlington Heights, shopping, restaurants and top schools- Westgate/South/Rolling Meadows. So much new too! Siding, garage door, hot water heater, HVAC...the list goes on! Welcome home!
Location
State IL
County Cook
Community Park, Pool, Tennis Court(S), Curbs, Sidewalks, Street Lights, Street Paved
Rooms
Basement Full
Interior
Interior Features Skylight(s), Bar-Dry, Hardwood Floors, First Floor Laundry, Walk-In Closet(s), Open Floorplan, Some Carpeting, Special Millwork, Some Window Treatmnt, Drapes/Blinds
Heating Natural Gas, Forced Air
Cooling Space Pac
Fireplaces Number 2
Fireplaces Type Wood Burning, Attached Fireplace Doors/Screen
Fireplace Y
Appliance Double Oven, Microwave, Dishwasher, Refrigerator, Bar Fridge, Washer, Dryer, Disposal, Stainless Steel Appliance(s), Cooktop, Built-In Oven, Gas Cooktop
Laundry Gas Dryer Hookup, In Unit, Laundry Closet, Multiple Locations
Exterior
Exterior Feature Patio, Porch, Brick Paver Patio
Parking Features Attached
Garage Spaces 1.0
View Y/N true
Roof Type Asphalt
Building
Lot Description Fenced Yard, Landscaped, Sidewalks, Streetlights
Story 2 Stories
Foundation Concrete Perimeter
Sewer Public Sewer
Water Lake Michigan
New Construction false
Schools
Elementary Schools Westgate Elementary School
Middle Schools South Middle School
High Schools Rolling Meadows High School
School District 25, 25, 214
Others
HOA Fee Include None
Ownership Fee Simple
Special Listing Condition None
Read Less Info
Want to know what your home might be worth? Contact us for a FREE valuation!

Our team is ready to help you sell your home for the highest possible price ASAP
© 2025 Listings courtesy of MRED as distributed by MLS GRID. All Rights Reserved.
Bought with Jay Crowley • Coldwell Banker Realty
"My job is to find and attract mastery-based agents to the office, protect the culture, and make sure everyone is happy! "






