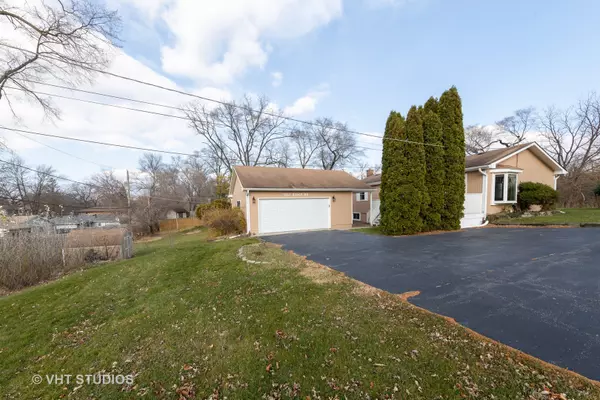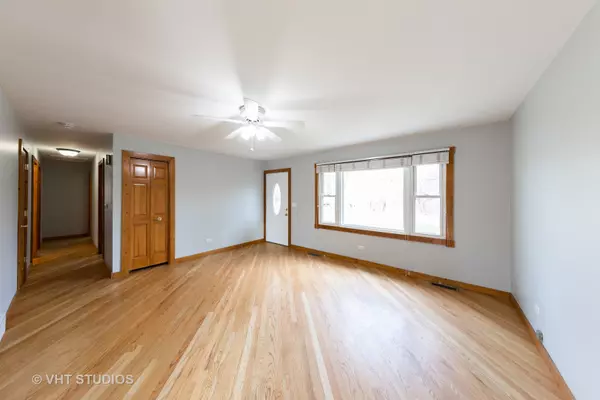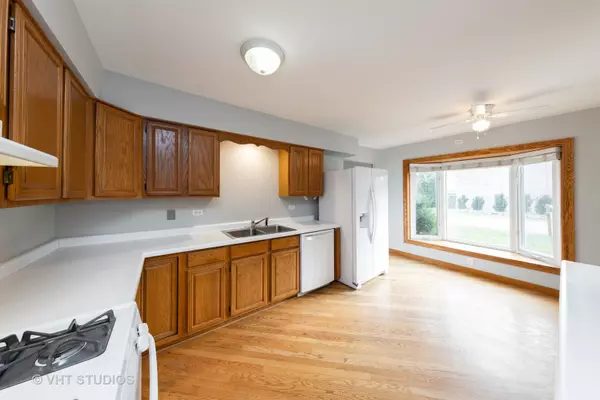$215,000
$224,900
4.4%For more information regarding the value of a property, please contact us for a free consultation.
3 Beds
1.5 Baths
1,419 SqFt
SOLD DATE : 02/19/2021
Key Details
Sold Price $215,000
Property Type Single Family Home
Sub Type Detached Single
Listing Status Sold
Purchase Type For Sale
Square Footage 1,419 sqft
Price per Sqft $151
Subdivision Island Lake Highlands
MLS Listing ID 10940658
Sold Date 02/19/21
Style Ranch
Bedrooms 3
Full Baths 1
Half Baths 1
Year Built 1976
Annual Tax Amount $5,219
Tax Year 2019
Lot Size 8,058 Sqft
Lot Dimensions 45 X 23 X 120 X 60 X 135
Property Description
Everyone is looking for that perfect ranch and here it is! Corner lot with a large 2.5 + car heated garage. This 3 bedroom ranch is spacious and boasts all hardwood floors on the first floor, all new paint (November 2020) and new carpet & paint (November 2020) in the full English Lower Level. Fresh, bright, spacious and in move in condition. The large Kitchen has a bay window and eat-in area and is fully applianced. Spacious Living Room has large windows and is cozy and welcoming. The primary bedroom has a half bath as well. All bedrooms have ample closet space, hardwood flooring and ceiling fans. Main bath has tub/shower and is light and bright. Tons of space in the full basement. Game Room has track lighting & lots of space to play. The Family room has a cozy wood burning stove and plenty of room to enjoy. The unfinished area has lots of storage area too. Enjoy morning coffee or quiet evenings on the large deck and concrete patio area by the garage which is stubbed for a gas line. The heated 2.5 garage has phenomenal space and stairs to storage above, lots of driveway space for multiple drivers. This home has been beautifully cared for, is fresh, light, bright and clean! Convenient to shopping, the Fox River & forest preserves for all of your enjoyment.
Location
State IL
County Lake
Rooms
Basement Full, English
Interior
Interior Features Hardwood Floors, First Floor Full Bath
Heating Natural Gas, Forced Air
Cooling Central Air
Fireplace N
Appliance Range, Dishwasher, Refrigerator, Washer, Dryer, Disposal, Water Softener Owned
Exterior
Exterior Feature Deck, Patio
Parking Features Detached
Garage Spaces 2.5
View Y/N true
Roof Type Asphalt
Building
Lot Description Corner Lot
Story 1 Story
Foundation Concrete Perimeter
Sewer Public Sewer
Water Public
New Construction false
Schools
Elementary Schools Cotton Creek School
Middle Schools Matthews Middle School
High Schools Wauconda Comm High School
School District 118, 118, 118
Others
HOA Fee Include None
Ownership Fee Simple
Special Listing Condition None
Read Less Info
Want to know what your home might be worth? Contact us for a FREE valuation!

Our team is ready to help you sell your home for the highest possible price ASAP
© 2025 Listings courtesy of MRED as distributed by MLS GRID. All Rights Reserved.
Bought with Angela Golembiewski • Baird & Warner
"My job is to find and attract mastery-based agents to the office, protect the culture, and make sure everyone is happy! "






