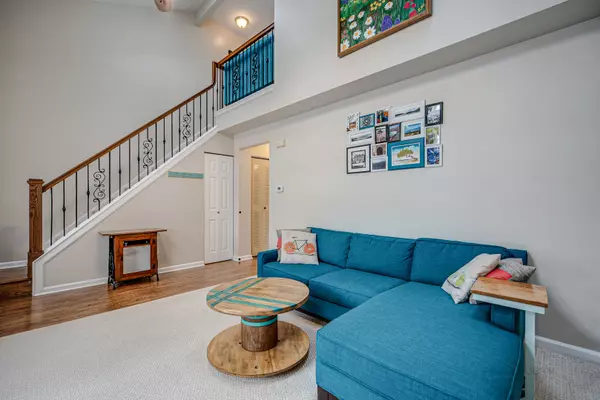$147,500
$147,000
0.3%For more information regarding the value of a property, please contact us for a free consultation.
2 Beds
2 Baths
SOLD DATE : 02/25/2021
Key Details
Sold Price $147,500
Property Type Townhouse
Sub Type Townhouse-2 Story
Listing Status Sold
Purchase Type For Sale
Subdivision Newbury Village
MLS Listing ID 10973685
Sold Date 02/25/21
Bedrooms 2
Full Baths 2
HOA Fees $45/mo
Year Built 1993
Annual Tax Amount $3,834
Tax Year 2019
Lot Dimensions 31X75
Property Description
Welcome to 3018 Ilene Drive in Island Lake! This Lovely Townhome is Filled with Natural Light and Features 2 Bedrooms, 2 Full Bathrooms & 1 Car Garage! The Main Level has a 2 Story Foyer leading to the 2 Story Living Room with Skylights, Ceiling Fan w/Lights, Neutral Carpet and Wall of Windows, Family Room with Neutral Carpet & View of Backyard, 2nd Full Bathroom with Shower/Tub Combo, Refinished Vanity with Brushed Nickel Fixtures, Kitchen with Abundant Refinished Cabinets, All White Appliances Included, Vinyl Tile Floor, Exterior Door to Back Yard, Double Stainless Steel Sink with Brushed Nickel Fixtures, Closet Pantry, Eating Area with Table Space, Wood Laminate Floors & Slider to Brick Paver Patio and Laundry Closet with Washer & Dryer! Second Level has Master Bedroom with Neutral Carpet, Ceiling Fan w/Lights, Large Closet with Organizers and Views of Backyard, 2nd Bedroom with Neutral Carpet, Ceiling Fan w/Lights, Large Closet and Views of Backyard & 2nd Full Bathroom with Vinyl Tile Floor, Vanity with White Sink and Brushed Nickel Fixtures & Linen Closet. Gas Forced Air Furnace (2010)! Central Humidifier (2019)! Central A/C! New Wrought Iron Railing Spindles (2019)! New Microwave (2018)! Exterior Painted Trim (2017)! A Must See!
Location
State IL
County Mc Henry
Rooms
Basement None
Interior
Interior Features Vaulted/Cathedral Ceilings, Skylight(s), Wood Laminate Floors, First Floor Laundry, First Floor Full Bath, Storage
Heating Natural Gas, Forced Air
Cooling Central Air
Fireplace N
Appliance Range, Microwave, Dishwasher, Refrigerator, Washer, Dryer, Disposal, Gas Oven
Exterior
Exterior Feature Patio, Storms/Screens
Parking Features Attached
Garage Spaces 1.0
View Y/N true
Roof Type Asphalt
Building
Foundation Concrete Perimeter
Sewer Public Sewer
Water Public
New Construction false
Schools
School District 118, 118, 118
Others
Pets Allowed Cats OK, Dogs OK
HOA Fee Include Insurance,Lawn Care
Ownership Fee Simple w/ HO Assn.
Special Listing Condition None
Read Less Info
Want to know what your home might be worth? Contact us for a FREE valuation!

Our team is ready to help you sell your home for the highest possible price ASAP
© 2025 Listings courtesy of MRED as distributed by MLS GRID. All Rights Reserved.
Bought with Julianna Somers • BGR Commercial
"My job is to find and attract mastery-based agents to the office, protect the culture, and make sure everyone is happy! "






