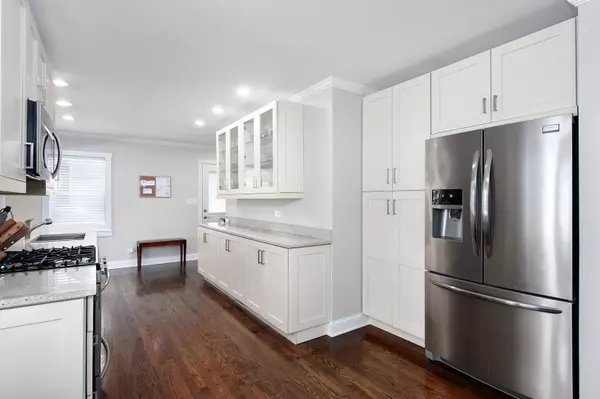$371,500
$365,000
1.8%For more information regarding the value of a property, please contact us for a free consultation.
3 Beds
2 Baths
1,275 SqFt
SOLD DATE : 03/02/2021
Key Details
Sold Price $371,500
Property Type Single Family Home
Sub Type Detached Single
Listing Status Sold
Purchase Type For Sale
Square Footage 1,275 sqft
Price per Sqft $291
Subdivision Pioneer Park
MLS Listing ID 10964733
Sold Date 03/02/21
Style Ranch
Bedrooms 3
Full Baths 2
Year Built 1952
Annual Tax Amount $6,451
Tax Year 2019
Lot Size 7,927 Sqft
Lot Dimensions 60 X 132
Property Description
Close to vibrant downtown Arlingto Heights, this updated 2 bedroom, plus 1 bedroom/office in basement ranch with 2 full bathrooms is all you are looking for in your new home. The kitchen is updated with white cabinets, granite countertops, pantry cabinet and upgraded stainless appliances. Dining room is open to kitchen. First floor family room open to kitchen and has a wood burning fireplace, speaker surround system and is light and bright. Hardwood floors throught first floor. Bathroom was updated in 2018 all white , tile, marble floor, and glass door. 2 Bedrooms with hardwood floors and California closet organizers. Finished basement with recreation room, full bathroom, third bedroom/office, utility room and storage area. Exterior has Cement driveway & patio, detached 2.5 + garage with attached extra storage/workroom! Trude-build ranch freshly painted & super clean! Just blocks from Metra station, downtown shops & restaurants, Pioneer Park & Pool, South Middle School, Wayside church & school. Dont miss this gem!
Location
State IL
County Cook
Community Curbs, Sidewalks, Street Lights
Rooms
Basement Full
Interior
Interior Features Hardwood Floors, First Floor Bedroom, First Floor Full Bath
Heating Natural Gas, Forced Air
Cooling Central Air
Fireplaces Number 1
Fireplaces Type Wood Burning
Fireplace Y
Appliance Range, Microwave, Dishwasher, Refrigerator, Washer, Dryer, Disposal, Stainless Steel Appliance(s), Gas Oven
Laundry Laundry Chute
Exterior
Exterior Feature Patio, Storms/Screens, Workshop
Parking Features Detached
Garage Spaces 2.0
View Y/N true
Roof Type Asphalt
Building
Story 1 Story
Foundation Brick/Mortar
Sewer Public Sewer
Water Lake Michigan
New Construction false
Schools
Elementary Schools Westgate Elementary School
Middle Schools South Middle School
High Schools Rolling Meadows High School
School District 25, 25, 214
Others
HOA Fee Include None
Ownership Fee Simple
Special Listing Condition None
Read Less Info
Want to know what your home might be worth? Contact us for a FREE valuation!

Our team is ready to help you sell your home for the highest possible price ASAP
© 2025 Listings courtesy of MRED as distributed by MLS GRID. All Rights Reserved.
Bought with Maria DelBoccio • @properties
"My job is to find and attract mastery-based agents to the office, protect the culture, and make sure everyone is happy! "






