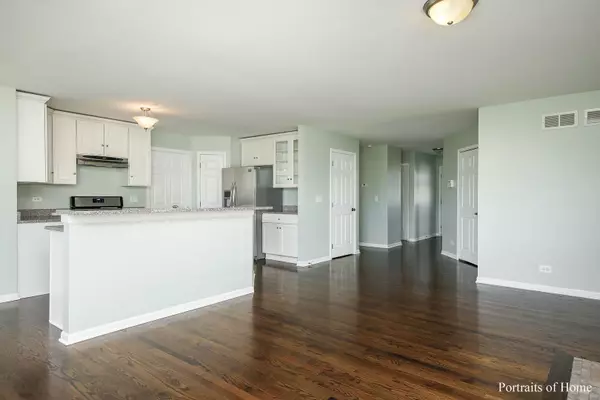$306,000
$300,000
2.0%For more information regarding the value of a property, please contact us for a free consultation.
3 Beds
2 Baths
1,725 SqFt
SOLD DATE : 01/05/2021
Key Details
Sold Price $306,000
Property Type Single Family Home
Sub Type Detached Single
Listing Status Sold
Purchase Type For Sale
Square Footage 1,725 sqft
Price per Sqft $177
Subdivision Kings Bridge
MLS Listing ID 10894769
Sold Date 01/05/21
Style Ranch
Bedrooms 3
Full Baths 2
Year Built 2011
Annual Tax Amount $7,493
Tax Year 2019
Lot Size 7,405 Sqft
Lot Dimensions 50X120X80X120
Property Description
Fabulous and Popular 3 bedroom 2 bath Ranch Style Floorplan in Kings Bridge Subdivision! Expansive living open and spacious Great Room. Imagine the possibilities! Real hardwood flooring greets at the front door and carries you into the main living areas. Kitchen with island, breakfast bar, newer 5 burner stove, newer dishwasher, refrigerator, granite countertops, upgraded beautiful 42 inch cabinets and small walk in pantry. Meticulous fireplace has never been used, but is ready for a fire to fill all of this open space with ambience! loaded with windows, the dining area could be used like a sunroom or comfy social space when guests come over. Massive master bedroom has plenty of room to create the suite you had always dreamed of! Master bathroom with double shower with bench. And extra closet space! Both a walk in closet with custom built ins. And wardrobe closet. laundry is on the main floor, and the high end frontload washer and dryer are included!!! Small deck was built with the intention of being a temporary porch. But the owner's move came sooner than planned. Surrounded by higher priced homes, which helps this home retain its value! Neutral decor, new carpet just installed in all of the bedrooms. And a massive basement! Furnace has had multiple major components replaced over the past few years and works like a new furnace!
Location
State IL
County Will
Community Park, Lake, Sidewalks, Street Paved
Rooms
Basement Partial
Interior
Interior Features Hardwood Floors, First Floor Bedroom, First Floor Laundry, First Floor Full Bath, Built-in Features, Walk-In Closet(s), Ceilings - 9 Foot, Open Floorplan, Some Carpeting, Dining Combo, Drapes/Blinds, Granite Counters
Heating Natural Gas, Forced Air
Cooling Central Air
Fireplaces Number 1
Fireplaces Type Wood Burning, Attached Fireplace Doors/Screen, Gas Starter
Fireplace Y
Appliance Range, Dishwasher, Refrigerator, Disposal, Stainless Steel Appliance(s)
Laundry Gas Dryer Hookup, In Unit, Sink
Exterior
Exterior Feature Patio, Storms/Screens
Parking Features Attached
Garage Spaces 2.0
View Y/N true
Roof Type Asphalt
Building
Story 1 Story
Sewer Public Sewer
Water Lake Michigan
New Construction false
Schools
Elementary Schools Grande Park Elementary School
Middle Schools Plank Junior High School
High Schools Oswego East High School
School District 308, 308, 308
Others
HOA Fee Include None
Ownership Fee Simple
Special Listing Condition None
Read Less Info
Want to know what your home might be worth? Contact us for a FREE valuation!

Our team is ready to help you sell your home for the highest possible price ASAP
© 2025 Listings courtesy of MRED as distributed by MLS GRID. All Rights Reserved.
Bought with Lorena Ramirez-Carrillo • YUB Realty Inc
"My job is to find and attract mastery-based agents to the office, protect the culture, and make sure everyone is happy! "






