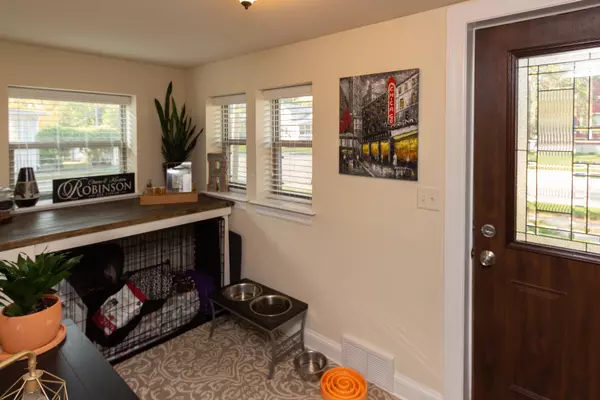$241,000
$234,900
2.6%For more information regarding the value of a property, please contact us for a free consultation.
2 Beds
2.5 Baths
1,674 SqFt
SOLD DATE : 12/04/2020
Key Details
Sold Price $241,000
Property Type Single Family Home
Sub Type Detached Single
Listing Status Sold
Purchase Type For Sale
Square Footage 1,674 sqft
Price per Sqft $143
MLS Listing ID 10902148
Sold Date 12/04/20
Bedrooms 2
Full Baths 2
Half Baths 1
Year Built 1906
Annual Tax Amount $5,860
Tax Year 2019
Lot Size 9,147 Sqft
Lot Dimensions 80X114X80X114
Property Description
Beautifully updated home with a complete rehab inside and out by OTTO in 2015. Fabulous location situated on a corner lot, walking distance to historic downtown Dundee, the Fox River and bike path. Hardwood floors throughout. Large, bright kitchen with stainless steel appliances. Foyer includes built-in bench, coat rack and multipurpose table with storage, all custom woodwork. Open dining room leads to cozy family room. 1st floor main bedroom has two separate walk-in closets, glass slider leading to backyard deck and full bath with granite counter. Laundry room and powder room found on 1st floor as well. Upstairs you will find the 2nd generously sized bedroom featuring a full bath with granite counter and another 2 separate walk-in closets. 2 car garage with additional paved parking spot on side and overhead doors to both driveway and back of garage. Fiber cement siding. Tankless water heater. Large yard with underground electric pet fence. This home is a must see and won't last long!
Location
State IL
County Kane
Rooms
Basement Partial
Interior
Interior Features Hardwood Floors, First Floor Bedroom, First Floor Laundry, First Floor Full Bath, Walk-In Closet(s)
Heating Natural Gas, Forced Air
Cooling Central Air
Fireplace N
Appliance Range, Microwave, Dishwasher, Refrigerator, Washer, Dryer, Disposal, Stainless Steel Appliance(s)
Laundry Gas Dryer Hookup, In Unit
Exterior
Exterior Feature Deck, Invisible Fence
Parking Features Detached
Garage Spaces 2.0
View Y/N true
Roof Type Asphalt
Building
Lot Description Corner Lot, Water View, Fence-Invisible Pet
Story 2 Stories
Sewer Public Sewer
Water Public
New Construction false
Schools
Elementary Schools Parkview Elementary School
Middle Schools Carpentersville Middle School
High Schools Dundee-Crown High School
School District 300, 300, 300
Others
HOA Fee Include None
Ownership Fee Simple
Special Listing Condition None
Read Less Info
Want to know what your home might be worth? Contact us for a FREE valuation!

Our team is ready to help you sell your home for the highest possible price ASAP
© 2025 Listings courtesy of MRED as distributed by MLS GRID. All Rights Reserved.
Bought with Daria Smith • Keller Williams Inspire - Geneva
"My job is to find and attract mastery-based agents to the office, protect the culture, and make sure everyone is happy! "






