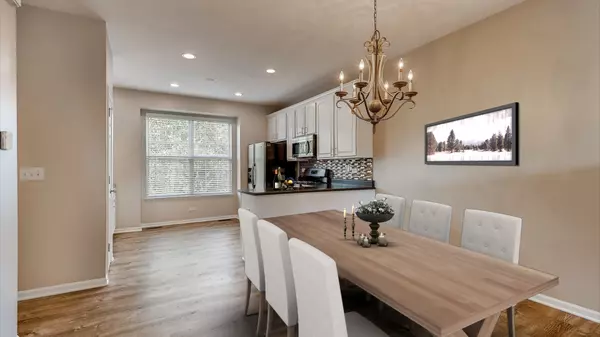$218,500
$219,900
0.6%For more information regarding the value of a property, please contact us for a free consultation.
3 Beds
2.5 Baths
2,082 SqFt
SOLD DATE : 11/18/2020
Key Details
Sold Price $218,500
Property Type Townhouse
Sub Type Townhouse-2 Story
Listing Status Sold
Purchase Type For Sale
Square Footage 2,082 sqft
Price per Sqft $104
Subdivision Gilberts Town Center
MLS Listing ID 10886226
Sold Date 11/18/20
Bedrooms 3
Full Baths 2
Half Baths 1
HOA Fees $173/mo
Year Built 2006
Annual Tax Amount $5,466
Tax Year 2019
Lot Dimensions INTEGRAL
Property Description
Totally Updated, Open Concept & Move-In Ready! Absolutely Gorgeous Tri-Level Townhome Adjacent to Nature Preserve! NEW Luxury Vinyl Plank Flooring t/o Main-Level! NEW Paint w/ White Trim t/o! Gourmet Kitchen w/ NEW Recessed Lighting, All Stainless Steel Appliances, Tile Backsplash, Pantry Closet & White Cabinets w/ Crown Moulding! Formal Dining Room w/ 3-Sided See-Through Gas Fireplace & Ceramic Tile Surround! Huge Living Room Wired for Entertainment Surround Sound & Sliding Glass Door to Large Balcony! Master Suite w/ Walk-In Closet & Private Full Bath w/ White Cabinets! NEWER Carpet & Ceiling Fans in All 3 Bedrooms! Lower Level Family Room Great for an Office, Theater or Recreation Room! In-Unit Laundry Includes Washer & Dryer! 6-Panel Doors & Custom White Blinds t/o! Attached 2-Car Garage! Maintenance Free Community w/ Lawn Care, Snow Removal, Water & Scavenger Service Included w/ Association Fee! Incredible Location Convenient to I-90, Randall Road Shopping & Hampshire District 300 Schools! Truly a Gem! Welcome Home!
Location
State IL
County Kane
Rooms
Basement Partial, English
Interior
Interior Features Laundry Hook-Up in Unit, Walk-In Closet(s), Ceiling - 9 Foot, Separate Dining Room
Heating Natural Gas, Forced Air
Cooling Central Air
Fireplaces Number 1
Fireplaces Type Double Sided, Gas Log, Gas Starter
Fireplace Y
Appliance Range, Microwave, Dishwasher, Refrigerator, Washer, Dryer, Disposal
Laundry In Unit
Exterior
Exterior Feature Balcony, Deck
Parking Features Attached
Garage Spaces 2.0
Community Features Park
View Y/N true
Roof Type Asphalt
Building
Lot Description Nature Preserve Adjacent, Wetlands adjacent, Landscaped, Park Adjacent, Pond(s), Sidewalks
Foundation Concrete Perimeter
Sewer Public Sewer, Sewer-Storm
Water Public
New Construction false
Schools
Elementary Schools Gilberts Elementary School
Middle Schools Hampshire Elementary School
High Schools Hampshire High School
School District 300, 300, 300
Others
Pets Allowed Cats OK, Dogs OK
HOA Fee Include Water,Insurance,Exterior Maintenance,Lawn Care,Scavenger,Snow Removal
Ownership Condo
Special Listing Condition None
Read Less Info
Want to know what your home might be worth? Contact us for a FREE valuation!

Our team is ready to help you sell your home for the highest possible price ASAP
© 2025 Listings courtesy of MRED as distributed by MLS GRID. All Rights Reserved.
Bought with Sarah Leonard • RE/MAX Suburban
"My job is to find and attract mastery-based agents to the office, protect the culture, and make sure everyone is happy! "






