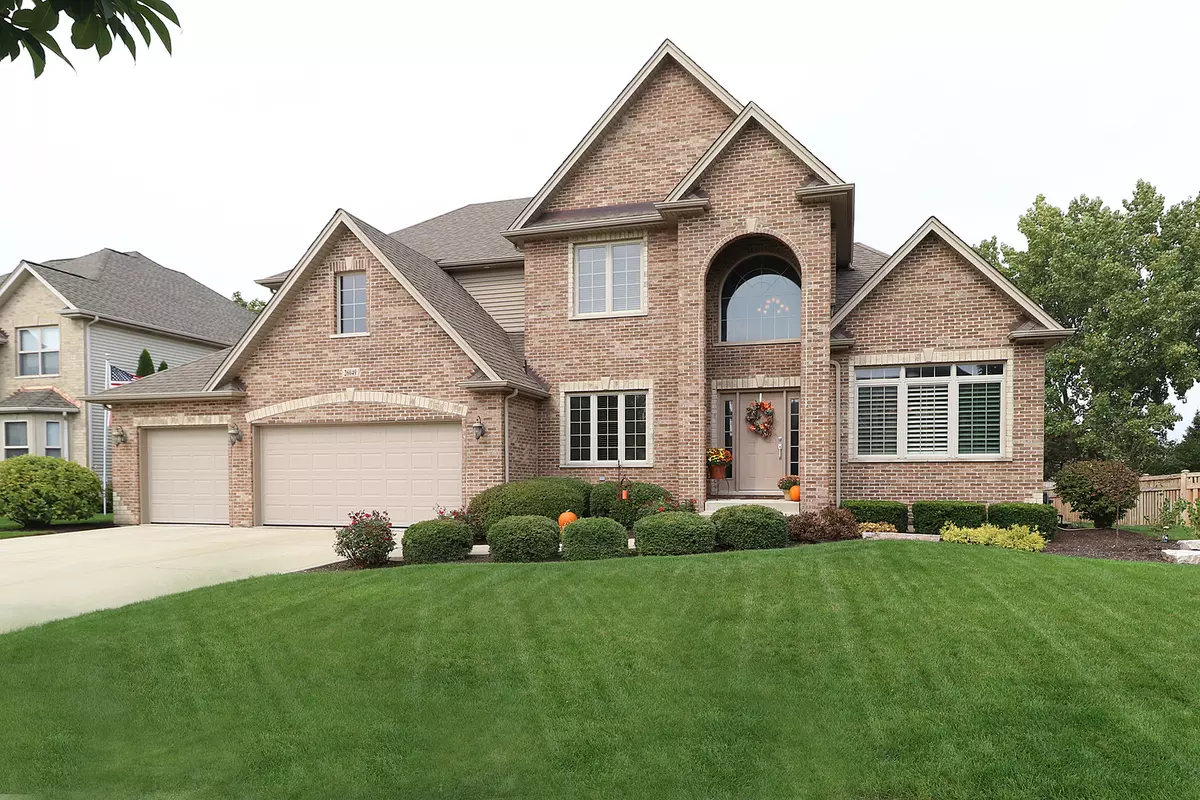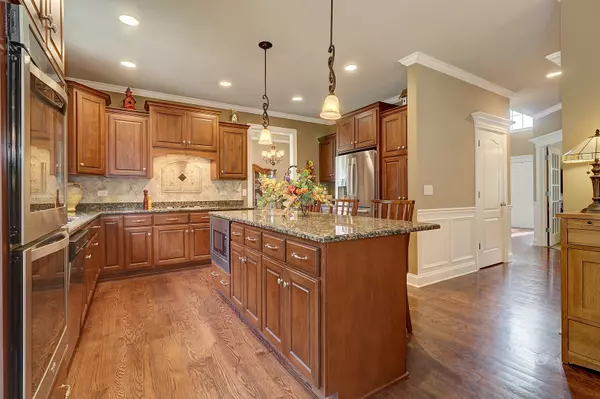$491,900
$497,900
1.2%For more information regarding the value of a property, please contact us for a free consultation.
4 Beds
3.5 Baths
3,301 SqFt
SOLD DATE : 12/08/2020
Key Details
Sold Price $491,900
Property Type Single Family Home
Sub Type Detached Single
Listing Status Sold
Purchase Type For Sale
Square Footage 3,301 sqft
Price per Sqft $149
Subdivision Grande Park
MLS Listing ID 10885986
Sold Date 12/08/20
Bedrooms 4
Full Baths 3
Half Baths 1
HOA Fees $75/ann
Year Built 2012
Annual Tax Amount $10,953
Tax Year 2019
Lot Dimensions 90 X 143
Property Description
Quality and custom features abound in this stunning home designed for today's discriminating homeowner! From the expansive 2 story foyer, the attention to detail in every room includes upgrades found in higher priced homes! Crown molding in every room, including backlit lighting in the Family Room and Master Bedroom, custom crafted wainscoting adds beauty to the Living Room and Dining Room, Staircase and Hallways! The Living Room and Dining Room with 14 ft coffered ceilings, 3 piece crown molding, large transom windows with plantation shutters are perfectly sized and ready for those formal get togethers! Welcome, welcome, welcome to gathering at it's best in the spacious Kitchen and adjacent Family Room! There is an abundance of beautiful custom Bakur cabinetry, large sit-up island, granite countertops and stylish stone backsplash, an oversize eating area with butler's pantry that easily flows into the comfortable Family Room featuring a dramatic floor to ceiling stone fireplace with granite hearth accented by the custom mantel and trim work! Main Floor Laundry! Super functional large main floor Den with double door french door entry and the large front facing window makes work/study from home easy! The second floor bedrooms are nicely sized and offer super options for everyone! The 4th bedroom features a cathedral ceiling AND private full bath! Bedrooms 2 and 3 feature 12 ft coffered ceilings and a Jack and Jill Bath! Granite countertops in ALL Bathrooms! Lovely Master Bedroom with 12 ft coffered ceiling and backlight lighting, walk in closet, stunning and stylish 13 x 12 Master Bath with double sink, separate shower, whirlpool and beautiful custom tile! All this great interior living space PLUS the home was professionally landscaped on a premium lot with mature trees! The backyard landscaping was designed with privacy in mind and an oversized patio to enjoy the view! The in-ground sprinkler system will keep your yard beautiful all summer! Be sure to note the large drywalled and insulated 3 car garage designed to easily store cars and other large items! The subdivision is a clubhouse community with pool, clubhouse, parks, and tennis court located in north Plainfield with easy access to Downtown Plainfield, Oswego, and Naperville shops and restaurants! This home is waiting for YOU!
Location
State IL
County Will
Community Clubhouse, Park, Pool, Tennis Court(S), Curbs, Sidewalks, Street Lights, Street Paved
Rooms
Basement Full
Interior
Interior Features Vaulted/Cathedral Ceilings, Hardwood Floors, First Floor Laundry, Walk-In Closet(s), Coffered Ceiling(s), Special Millwork, Drapes/Blinds, Granite Counters, Separate Dining Room
Heating Natural Gas, Forced Air
Cooling Central Air
Fireplaces Number 1
Fireplaces Type Wood Burning, Attached Fireplace Doors/Screen, Gas Starter
Fireplace Y
Appliance Double Oven, Microwave, Dishwasher, Disposal, Stainless Steel Appliance(s), Cooktop, Built-In Oven, Range Hood
Exterior
Exterior Feature Patio, Storms/Screens
Parking Features Attached
Garage Spaces 3.0
View Y/N true
Roof Type Asphalt
Building
Lot Description Landscaped, Mature Trees
Story 2 Stories
Foundation Concrete Perimeter
Sewer Public Sewer
Water Lake Michigan
New Construction false
Schools
Elementary Schools Walkers Grove Elementary School
Middle Schools Ira Jones Middle School
High Schools Plainfield North High School
School District 202, 202, 202
Others
HOA Fee Include Clubhouse,Exercise Facilities,Pool
Ownership Fee Simple w/ HO Assn.
Special Listing Condition None
Read Less Info
Want to know what your home might be worth? Contact us for a FREE valuation!

Our team is ready to help you sell your home for the highest possible price ASAP
© 2025 Listings courtesy of MRED as distributed by MLS GRID. All Rights Reserved.
Bought with Bridget Carroll • Keller Williams Premiere Properties
"My job is to find and attract mastery-based agents to the office, protect the culture, and make sure everyone is happy! "






