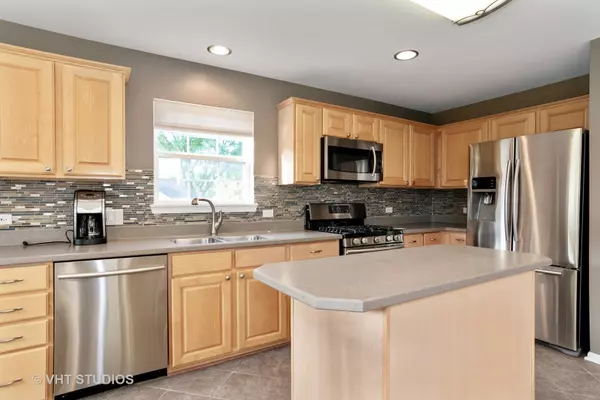$345,000
$339,900
1.5%For more information regarding the value of a property, please contact us for a free consultation.
5 Beds
3 Baths
2,830 SqFt
SOLD DATE : 10/28/2020
Key Details
Sold Price $345,000
Property Type Single Family Home
Sub Type Detached Single
Listing Status Sold
Purchase Type For Sale
Square Footage 2,830 sqft
Price per Sqft $121
Subdivision Fairhills Of Canterfield
MLS Listing ID 10863399
Sold Date 10/28/20
Bedrooms 5
Full Baths 3
HOA Fees $23/ann
Year Built 1998
Annual Tax Amount $10,451
Tax Year 2019
Lot Size 0.366 Acres
Lot Dimensions 103X150X100X144
Property Description
Do you need a home with a first floor bedroom/office with a full bath? Here it is! Enjoy the feeling of living in the country, but with the benefits of being close to everything. This sun filled home, on a little over a third of an acre, has 1 bedroom on the first floor with a full bath, 4 bedrooms on the second floor, with 2 full baths, a 3 car garage, large family room with a vaulted ceiling, wood burning fireplace, and a fantastic, finished basement with media area. The large living room/ dining room combination flows into the family room and kitchen. The kitchen has maple cabinets, Corian counters tops, an island, stainless appliances, and a roomy eating area and plenty of storage. The patio doors from the kitchen lead out to a large, tiered deck and then down to an expansive paver brick patio, facing the serene yard. The laundry room/mudroom is on the first floor. This unique home has a dual staircase, with a bridge between the bedrooms, overlooking the family room, book shelves, and the wall of windows. All bedrooms are generously sized. The finished English basement has a second kitchen with a sink, refrigerator, and good counter space for entertaining. The finished area has a recessed section for a large tv and music components. At the end of the basement there is another finished area that can be used as a media center or office space. The crawl space provides extra storage. This is an estate sale, so the home is being sold "as is". Don't hesitate to show this one.
Location
State IL
County Kane
Community Curbs, Sidewalks, Street Lights, Street Paved
Rooms
Basement Partial, English
Interior
Interior Features Vaulted/Cathedral Ceilings, In-Law Arrangement, First Floor Laundry, First Floor Full Bath, Walk-In Closet(s), Bookcases
Heating Natural Gas, Forced Air
Cooling Central Air
Fireplaces Number 1
Fireplaces Type Wood Burning, Gas Starter
Fireplace Y
Appliance Range, Microwave, Dishwasher, Refrigerator, Washer, Dryer, Stainless Steel Appliance(s)
Laundry Gas Dryer Hookup, In Unit
Exterior
Parking Features Attached
Garage Spaces 3.0
View Y/N true
Building
Story 2 Stories
Sewer Public Sewer
Water Lake Michigan
New Construction false
Schools
Elementary Schools Sleepy Hollow Elementary School
Middle Schools Dundee Middle School
High Schools Dundee-Crown High School
School District 300, 300, 300
Others
HOA Fee Include None
Ownership Fee Simple
Special Listing Condition None
Read Less Info
Want to know what your home might be worth? Contact us for a FREE valuation!

Our team is ready to help you sell your home for the highest possible price ASAP
© 2025 Listings courtesy of MRED as distributed by MLS GRID. All Rights Reserved.
Bought with Robert Wisdom • REMAX Horizon
"My job is to find and attract mastery-based agents to the office, protect the culture, and make sure everyone is happy! "






