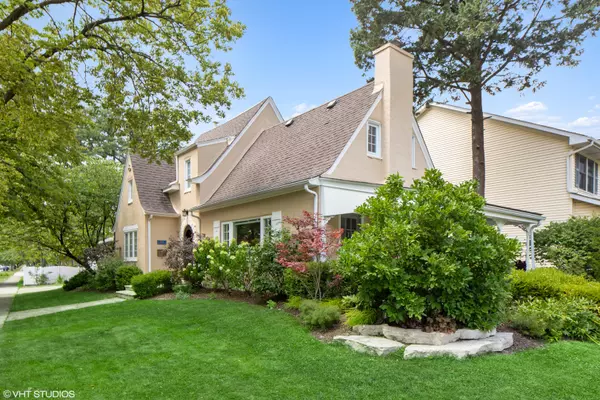$419,900
$419,900
For more information regarding the value of a property, please contact us for a free consultation.
3 Beds
2 Baths
1,761 SqFt
SOLD DATE : 11/20/2020
Key Details
Sold Price $419,900
Property Type Single Family Home
Sub Type Detached Single
Listing Status Sold
Purchase Type For Sale
Square Footage 1,761 sqft
Price per Sqft $238
Subdivision Harding Woods
MLS Listing ID 10792175
Sold Date 11/20/20
Style English,Tudor
Bedrooms 3
Full Baths 2
Year Built 1929
Annual Tax Amount $9,237
Tax Year 2019
Lot Dimensions 50X125
Property Description
This beloved Tudor is bursting with curb appeal! The first floor greets you with arched doorways and tons of character. The large living room features hardwood floors, a fireplace, bright natural light throughout, and access to a covered patio. The large dining room is welcoming with hardwood floors and a built-in cabinet. The kitchen includes stainless steel appliances with an additional bonus room - perfect for a kitchen table or large pantry. A sun-filled bedroom completes the first floor with built-in shelves. Two additional bedrooms are situated on the charming second floor. The primary bedroom provides a quiet retreat with ample closet space. The second bedroom is spacious enough to accommodate two large beds. The updated hallway bathroom includes a large tub/shower combo. Beautiful finished basement offers large recreation room, office space, laundry room with storage, and a full bath. Two outdoor living spaces provide the perfect opportunity to entertain guests or to simply enjoy a quiet evening. Close to award winning schools, shopping, and all downtown La Grange has to offer. This one is a charmer!
Location
State IL
County Cook
Community Curbs, Sidewalks, Street Lights
Rooms
Basement Full
Interior
Interior Features Hardwood Floors, First Floor Bedroom
Heating Natural Gas, Steam
Cooling Central Air
Fireplaces Number 1
Fireplace Y
Appliance Range, Microwave, Dishwasher, Refrigerator, Washer, Dryer
Exterior
Exterior Feature Patio
Parking Features Detached
Garage Spaces 2.0
View Y/N true
Roof Type Asphalt
Building
Lot Description Landscaped
Story 2 Stories
Sewer Public Sewer
Water Lake Michigan
New Construction false
Schools
Elementary Schools Ogden Ave Elementary School
Middle Schools Park Junior High School
High Schools Lyons Twp High School
School District 102, 102, 204
Others
HOA Fee Include None
Ownership Fee Simple
Special Listing Condition None
Read Less Info
Want to know what your home might be worth? Contact us for a FREE valuation!

Our team is ready to help you sell your home for the highest possible price ASAP
© 2025 Listings courtesy of MRED as distributed by MLS GRID. All Rights Reserved.
Bought with Connie Tomasian • @properties
"My job is to find and attract mastery-based agents to the office, protect the culture, and make sure everyone is happy! "






