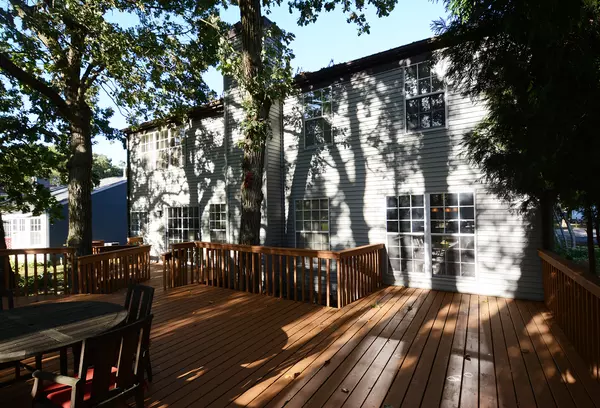$275,000
$285,000
3.5%For more information regarding the value of a property, please contact us for a free consultation.
4 Beds
2.5 Baths
2,192 SqFt
SOLD DATE : 11/30/2020
Key Details
Sold Price $275,000
Property Type Single Family Home
Sub Type Detached Single
Listing Status Sold
Purchase Type For Sale
Square Footage 2,192 sqft
Price per Sqft $125
Subdivision Copper Oaks
MLS Listing ID 10823018
Sold Date 11/30/20
Style Tudor
Bedrooms 4
Full Baths 2
Half Baths 1
Year Built 1988
Annual Tax Amount $6,800
Tax Year 2019
Lot Size 9,060 Sqft
Lot Dimensions 126 X 32.5 X 130 X 77.2
Property Description
WONDERFUL LOCATION! Close to everything! There is time to move in to your new home before the holidays!! This freshly painted, and newly sided Tudor style home is perfect for entertaining! You will enjoy sitting by the little pond in front listening to the water, or out back on the huge, freshly stained deck, under the shade of the towering oaks. Your own private oasis! Tthe expansive dining area that is wide open to the living room, great room, and kitchen is perfect place for family and friends. Your kitchen is light and bright, with Stainless Steel appliances, and a wall of windows that lets the light flood in! There is so much room to grow here, with 4 bedrooms upstairs, a master with a walk in closet and double vanity sinks, a separate shower and tub too! Let the kids play their games in the finished basement while you enjoy peace and quiet upstairs. The den is a bonus room on the first floor that can be used as an office, meditation room, or fifth bedroom if you need it. This home is close to parks, shopping, and easy access to highways that can get you where you need to go! Come see this lovely home today and make it your own!
Location
State IL
County Mc Henry
Community Park, Curbs, Sidewalks, Street Lights, Street Paved
Rooms
Basement Partial
Interior
Interior Features Vaulted/Cathedral Ceilings, Skylight(s), Wood Laminate Floors, Walk-In Closet(s), Some Carpeting, Some Window Treatmnt, Some Wood Floors, Dining Combo
Heating Natural Gas
Cooling Central Air
Fireplaces Number 1
Fireplaces Type Wood Burning, Gas Log, Gas Starter
Fireplace Y
Appliance Range, Dishwasher, Refrigerator, Washer, Dryer, Stainless Steel Appliance(s)
Laundry Gas Dryer Hookup
Exterior
Exterior Feature Deck
Parking Features Attached
Garage Spaces 2.0
View Y/N true
Roof Type Asphalt
Building
Lot Description Pond(s), Wooded, Mature Trees
Story 2 Stories
Foundation Concrete Perimeter
Sewer Public Sewer
Water Public
New Construction false
Schools
Elementary Schools Algonquin Lakes Elementary Schoo
Middle Schools Algonquin Middle School
High Schools Dundee-Crown High School
School District 300, 300, 300
Others
HOA Fee Include None
Ownership Fee Simple
Special Listing Condition None
Read Less Info
Want to know what your home might be worth? Contact us for a FREE valuation!

Our team is ready to help you sell your home for the highest possible price ASAP
© 2025 Listings courtesy of MRED as distributed by MLS GRID. All Rights Reserved.
Bought with Amy Foote • Baird & Warner Real Estate - Algonquin
"My job is to find and attract mastery-based agents to the office, protect the culture, and make sure everyone is happy! "






