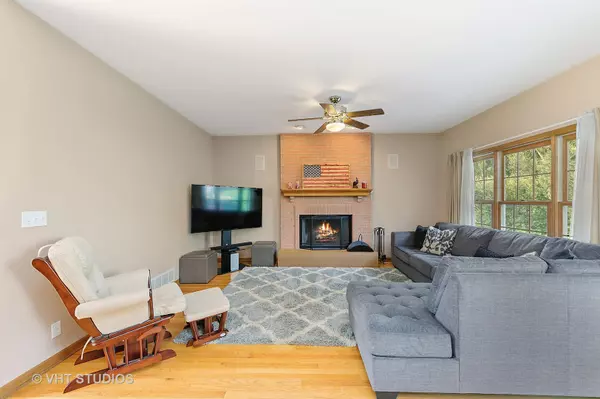$274,000
$274,000
For more information regarding the value of a property, please contact us for a free consultation.
4 Beds
3.5 Baths
2,743 SqFt
SOLD DATE : 09/04/2020
Key Details
Sold Price $274,000
Property Type Single Family Home
Sub Type Detached Single
Listing Status Sold
Purchase Type For Sale
Square Footage 2,743 sqft
Price per Sqft $99
Subdivision Sunrise Ridge Estates
MLS Listing ID 10805787
Sold Date 09/04/20
Style Traditional
Bedrooms 4
Full Baths 3
Half Baths 1
Year Built 1995
Annual Tax Amount $7,774
Tax Year 2019
Lot Size 0.610 Acres
Lot Dimensions 125 X 214 X 95 X 30 X 184
Property Description
Welcome to Sunrise Ridge Estates! This is a beautifully appointed custom home on over half an acre of land. If you are looking for space and square footage, you have found it here! 2743 square feet on the main & upper level. Then an additional fully finished -above ground english basement that offers natural light & space for entertaining. Eat in kitchen and a formal dining room allow plenty of seating for the holidays! Home features 4 spacious bedrooms, & 3 and a half bathrooms; including the newly remodeled private master bath! There's also a first floor office! Additional features are the new roof, new A/C unit, newer water heater, 2 fire places, stainless steel kitchen appliances, full size laundry room with the Washer & Dryer included, 2 and a half car garage with separate 12x12 work bench, and the above ground pool & Deck! This is a must see, call to schedule your tour today!!
Location
State IL
County Mc Henry
Community Street Paved
Rooms
Basement Full, English
Interior
Interior Features Hardwood Floors, First Floor Laundry
Heating Natural Gas, Forced Air
Cooling Central Air
Fireplaces Number 2
Fireplaces Type Wood Burning, Attached Fireplace Doors/Screen, Gas Starter
Fireplace Y
Appliance Range, Microwave, Dishwasher, Refrigerator, Washer, Dryer, Disposal, Stainless Steel Appliance(s)
Exterior
Exterior Feature Deck, Above Ground Pool
Parking Features Attached
Garage Spaces 2.5
Pool above ground pool
View Y/N true
Roof Type Asphalt
Building
Lot Description Corner Lot, Landscaped
Story 2 Stories
Foundation Concrete Perimeter
Sewer Septic-Private
Water Private Well
New Construction false
Schools
Elementary Schools Greenwood Elementary School
Middle Schools Northwood Middle School
High Schools Woodstock North High School
School District 200, 200, 200
Others
HOA Fee Include None
Ownership Fee Simple
Special Listing Condition None
Read Less Info
Want to know what your home might be worth? Contact us for a FREE valuation!

Our team is ready to help you sell your home for the highest possible price ASAP
© 2025 Listings courtesy of MRED as distributed by MLS GRID. All Rights Reserved.
Bought with Melissa Gustafson • Keller Williams Success Realty
"My job is to find and attract mastery-based agents to the office, protect the culture, and make sure everyone is happy! "






