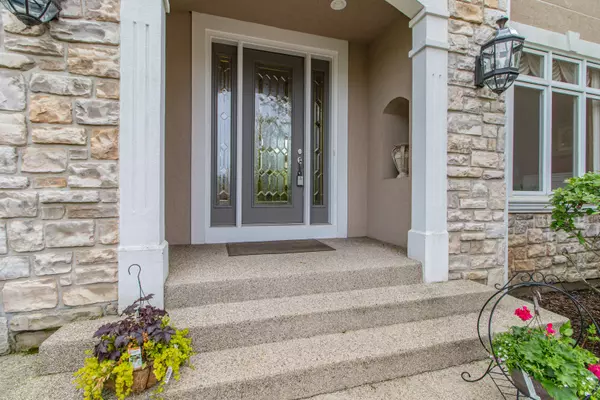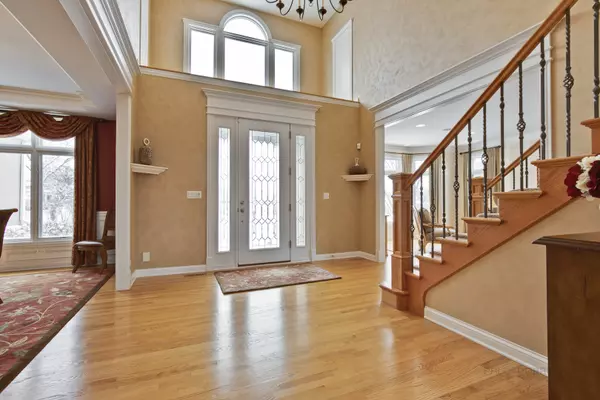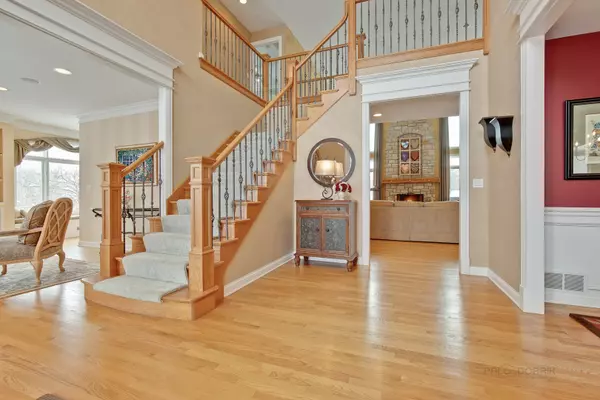$975,000
$1,075,000
9.3%For more information regarding the value of a property, please contact us for a free consultation.
5 Beds
5 Baths
4,877 SqFt
SOLD DATE : 10/09/2020
Key Details
Sold Price $975,000
Property Type Single Family Home
Sub Type Detached Single
Listing Status Sold
Purchase Type For Sale
Square Footage 4,877 sqft
Price per Sqft $199
Subdivision Tall Oaks Of Kildeer
MLS Listing ID 10823741
Sold Date 10/09/20
Bedrooms 5
Full Baths 4
Half Baths 2
HOA Fees $66/ann
Year Built 2000
Annual Tax Amount $30,803
Tax Year 2019
Lot Size 2.800 Acres
Lot Dimensions 77X693X94X572X267
Property Description
Escape everyday life away from the hustle and bustle on one of the most coveted lots in Kildeer with NEWER ROOF, air conditioner and furnace! Large sport court ensuring you stay active. Truly enjoy your cul-de-sac location while sitting on 2.8 acres with luscious landscaping that allows you to take full advantage of your outdoor oasis and offers plenty of room for a custom pool. Gorgeous new faucets throughout home. This 5 bedroom 4.2 bath home is one of the biggest lots in the neighborhood and is an entertainer's dream. High ceilings, custom millwork and high-end finishes are just a few of the finest details. Enjoy cooking your favorite meals in your gourmet kitchen featuring granite countertops, stainless steel appliances, custom wood-paneled refrigerator, island with breakfast bar and eating area with exterior access. Two-story family room is the heart of the home with dramatic floor to ceiling stone fireplace, abundance of natural lighting and views into the kitchen. Enter your second level master bedroom through double doors offering tray ceiling, sitting room, bonus room, large storage room, walk-in closet and spa-like ensuite. Three additional bedrooms, one with ensuite and two sharing a Jack&Jill bath adorn second level. Escape to your walk-out basement presenting additional bedroom, full bathroom, kitchenette, wine cellar, recreation room and four-season room with hot tub! Combine indoor and outdoor living in your stunning backyard providing sport court, shaded patio and sun-filled deck. This home has it all!
Location
State IL
County Lake
Community Street Paved
Rooms
Basement Full, Walkout
Interior
Interior Features Vaulted/Cathedral Ceilings, Bar-Wet, Hardwood Floors, First Floor Laundry, Second Floor Laundry
Heating Natural Gas, Forced Air, Sep Heating Systems - 2+
Cooling Central Air, Zoned
Fireplaces Number 2
Fireplaces Type Wood Burning
Fireplace Y
Appliance Range, Microwave, Dishwasher, Refrigerator, Washer, Dryer, Disposal, Stainless Steel Appliance(s), Cooktop
Laundry Multiple Locations, Sink
Exterior
Exterior Feature Deck, Patio, Storms/Screens, Outdoor Grill
Parking Features Attached
Garage Spaces 4.0
View Y/N true
Roof Type Shake
Building
Lot Description Cul-De-Sac, Landscaped
Story 2 Stories
Sewer Public Sewer
Water Private Well
New Construction false
Schools
Elementary Schools Kildeer Countryside Elementary S
Middle Schools Woodlawn Middle School
High Schools Adlai E Stevenson High School
School District 96, 96, 125
Others
HOA Fee Include Other
Ownership Fee Simple w/ HO Assn.
Special Listing Condition List Broker Must Accompany
Read Less Info
Want to know what your home might be worth? Contact us for a FREE valuation!

Our team is ready to help you sell your home for the highest possible price ASAP
© 2025 Listings courtesy of MRED as distributed by MLS GRID. All Rights Reserved.
Bought with Essam Elhami • Joseph Rossi & Associates
"My job is to find and attract mastery-based agents to the office, protect the culture, and make sure everyone is happy! "






