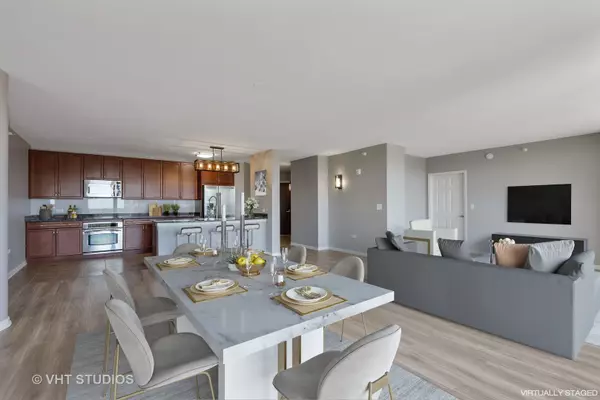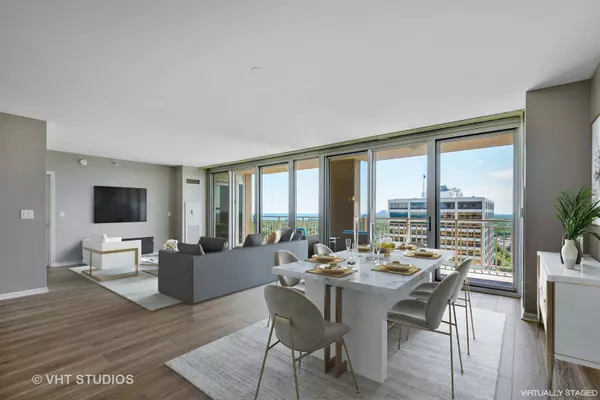$960,000
$995,000
3.5%For more information regarding the value of a property, please contact us for a free consultation.
3 Beds
2 Baths
1,911 SqFt
SOLD DATE : 08/26/2020
Key Details
Sold Price $960,000
Property Type Condo
Sub Type Condo,High Rise (7+ Stories)
Listing Status Sold
Purchase Type For Sale
Square Footage 1,911 sqft
Price per Sqft $502
Subdivision Sherman Plaza
MLS Listing ID 10793658
Sold Date 08/26/20
Bedrooms 3
Full Baths 2
HOA Fees $875/mo
Year Built 2006
Annual Tax Amount $15,276
Tax Year 2019
Lot Dimensions COMMON
Property Description
Enjoy the expansive $1MM+ views from every room in this rarely available, 20th floor, "01" Unit at Sherman Plaza! With South, East and West exposures this NEWLY RENOVATED, CUSTOM FINISHED, spacious 1,911 sf LUXURIOUS condo boasts an Entry Foyer, open Kitchen, combined Living and Dining area, 3 Bedrooms (split bedroom layout), 2 Bathrooms, and an In-Unit Laundry Room with Full Size Washer/Dryer. Newly installed light wood plank flooring is complemented by a serene color pallet and designer finishes throughout the home. The two newly renovated luxurious baths are just stunning. The Master Suite has a luxurious Spa Bathroom with custom tile work, whirlpool tub, separate shower, and linen closet. The BONUS is the huge, Custom Walk-in closet. The 25 ft WIDE BALCONY is a perfect place where you can get away from it all and just simply take in the view, or grill all year long. (1) Garage Parking space and (1) Storage unit included. Additional parking available. Live in THE PREMIER CONDOMINIUM RESIDENCE in downtown Evanston where you have interior access to LA Fitness and Target--year round. If there was a perfect 10, this home is an 11!
Location
State IL
County Cook
Rooms
Basement None
Interior
Interior Features Wood Laminate Floors, Walk-In Closet(s)
Heating Electric, Forced Air
Cooling Central Air, Zoned
Fireplace N
Appliance Range, Microwave, Dishwasher, Refrigerator, Washer, Dryer, Disposal, Stainless Steel Appliance(s)
Laundry In Unit
Exterior
Parking Features Attached
Garage Spaces 1.0
Community Features Bike Room/Bike Trails, Door Person, Elevator(s), Storage, On Site Manager/Engineer, Party Room, Sundeck
View Y/N true
Building
Sewer Public Sewer
Water Lake Michigan, Public
New Construction false
Schools
Elementary Schools Dewey Elementary School
Middle Schools Nichols Middle School
High Schools Evanston Twp High School
School District 65, 65, 202
Others
Pets Allowed Cats OK, Dogs OK, Number Limit, Size Limit
HOA Fee Include Air Conditioning,Water,Parking,Insurance,Doorman,Clubhouse,Exterior Maintenance,Lawn Care,Scavenger,Snow Removal
Ownership Condo
Special Listing Condition List Broker Must Accompany
Read Less Info
Want to know what your home might be worth? Contact us for a FREE valuation!

Our team is ready to help you sell your home for the highest possible price ASAP
© 2025 Listings courtesy of MRED as distributed by MLS GRID. All Rights Reserved.
Bought with Ann Boyle • Berkshire Hathaway HomeServices Chicago
"My job is to find and attract mastery-based agents to the office, protect the culture, and make sure everyone is happy! "






