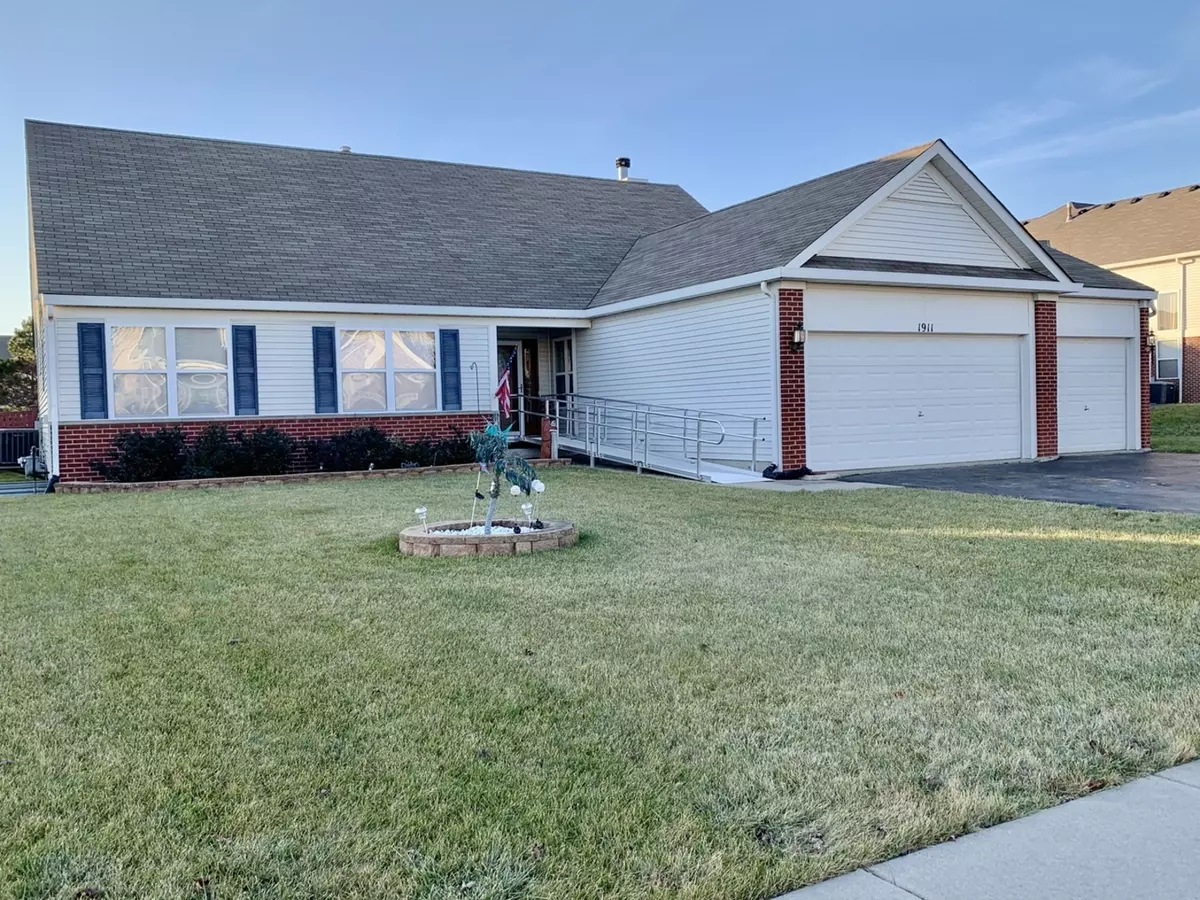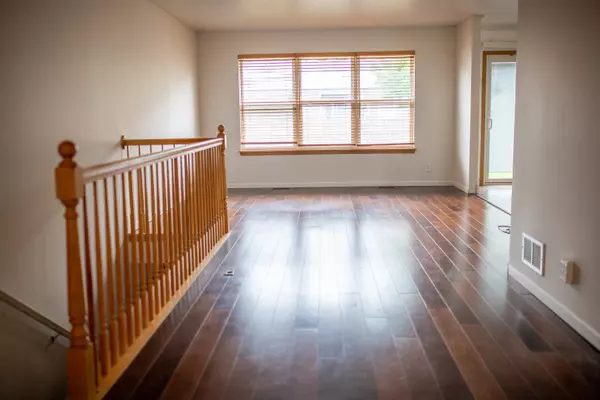$254,000
$261,000
2.7%For more information regarding the value of a property, please contact us for a free consultation.
3 Beds
3 Baths
1,900 SqFt
SOLD DATE : 10/20/2020
Key Details
Sold Price $254,000
Property Type Single Family Home
Sub Type Detached Single
Listing Status Sold
Purchase Type For Sale
Square Footage 1,900 sqft
Price per Sqft $133
Subdivision Windsor Ridge
MLS Listing ID 10787569
Sold Date 10/20/20
Style Ranch
Bedrooms 3
Full Baths 3
HOA Fees $40/mo
Year Built 2006
Tax Year 2018
Lot Size 9,840 Sqft
Lot Dimensions 1900
Property Description
Come and see this beautiful ranch style home, located in the family friendly Windsor Ridge subdivision! Equipped with 2700 sqft of total living space, perfectly sized backyard with a fence. This lovely home has 3 bedrooms and 3 full baths (1 bath below grade). Master bedroom comes equipped with full en-suite bathroom, double walk in closet, and vaulted ceilings! Central air, beautiful brick fireplace in the living room, with a bonus eat in dining room with bay windows. Hardwood flooring all throughout the home, with cherry wood cabinets in the kitchen. The oversize driveway includes a 3 car garage, perfectly suitable for a family of any size. Laundry located on the 1st floor. Partially finished basement that contributes over 800 sqft of additional living space. Basement perfect for additional entertainment, with full bar and sink!! Water softeners equipment installed for refreshing water from the tap. Home Warranty included, owner will consider all offers!! Property taxes for 2019 w/o exemptions are estimated at $6,107.07 -- Schedule your showing today!
Location
State IL
County Kendall
Community Park, Lake
Rooms
Basement Partial
Interior
Interior Features Hardwood Floors, First Floor Bedroom, First Floor Laundry, First Floor Full Bath
Heating Natural Gas, Electric
Cooling Central Air
Fireplaces Number 1
Fireplace Y
Appliance Range, Microwave, Dishwasher, Refrigerator, Washer, Dryer
Laundry Gas Dryer Hookup, Laundry Closet
Exterior
Exterior Feature Patio, Screened Patio
Parking Features Attached
Garage Spaces 3.0
View Y/N true
Building
Lot Description Fenced Yard
Story 1 Story
Sewer Public Sewer
Water Lake Michigan, Public
New Construction false
Schools
Elementary Schools Thomas Jefferson Elementary Scho
Middle Schools Aux Sable Middle School
High Schools Plainfield South High School
School District 202, 202, 202
Others
HOA Fee Include None
Ownership Fee Simple w/ HO Assn.
Special Listing Condition None
Read Less Info
Want to know what your home might be worth? Contact us for a FREE valuation!

Our team is ready to help you sell your home for the highest possible price ASAP
© 2025 Listings courtesy of MRED as distributed by MLS GRID. All Rights Reserved.
Bought with Giovanna Schmieder • Coldwell Banker Real Estate Group
"My job is to find and attract mastery-based agents to the office, protect the culture, and make sure everyone is happy! "






