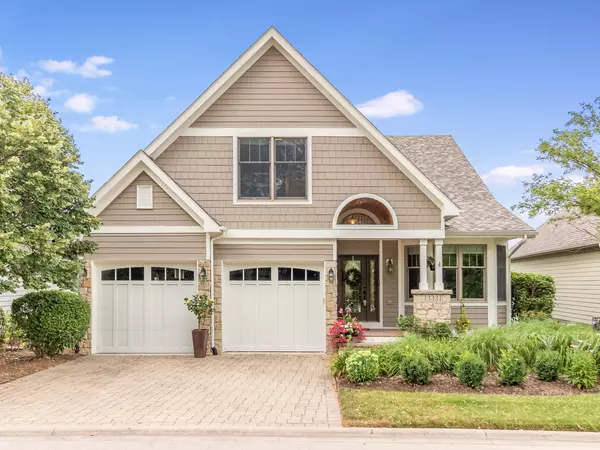$550,000
$574,999
4.3%For more information regarding the value of a property, please contact us for a free consultation.
3 Beds
3.5 Baths
3,900 SqFt
SOLD DATE : 10/29/2020
Key Details
Sold Price $550,000
Property Type Single Family Home
Sub Type Detached Single
Listing Status Sold
Purchase Type For Sale
Square Footage 3,900 sqft
Price per Sqft $141
Subdivision Lakelands Club
MLS Listing ID 10775741
Sold Date 10/29/20
Bedrooms 3
Full Baths 3
Half Baths 1
HOA Fees $428/qua
Year Built 2004
Annual Tax Amount $14,565
Tax Year 2019
Lot Size 2,613 Sqft
Lot Dimensions 40X60
Property Description
Stunning home on Lake Mary! Open floor plan offering beautiful views of the lake! Great room with massive windows, cathedral ceilings, stone fireplace, hardwood floors! Gourmet kitchen with granite countertops, stainless steell appliances, large island/ breakfast bar, walk in pantry. and separate dining area. Sun room with exterior access. 1st floor den. Enjoy the views in the Master suite with master bathroom offering separate shower and tub, 2 walk in closets. Second bedroom offers its own bath and lots of closet space. 2nd floor laundry. Full finished walk out basement with recreation area complete with fireplace, bar area and 3rd bedroom with full bathroom. Large storage room. Paver patio and dock. Tankless water heater, high efficiency furnace, new air filter system new roof (2019), freshly painted inside and out, 3 car tandem garage with new garage doors. Pool and clubhouse. Gated community, easy access to highways. Quick close possible.
Location
State IL
County Will
Community Clubhouse, Pool, Lake, Dock, Water Rights, Curbs
Rooms
Basement Full, Walkout
Interior
Interior Features Vaulted/Cathedral Ceilings, Bar-Wet, Hardwood Floors, Heated Floors, In-Law Arrangement, Second Floor Laundry, Walk-In Closet(s)
Heating Natural Gas, Forced Air, Radiant
Cooling Central Air
Fireplaces Number 2
Fireplaces Type Attached Fireplace Doors/Screen, Gas Log, Gas Starter
Fireplace Y
Appliance Double Oven, Microwave, Dishwasher, Refrigerator, Disposal, Stainless Steel Appliance(s), Cooktop
Laundry Sink
Exterior
Exterior Feature Porch, Brick Paver Patio, Boat Slip, Storms/Screens
Parking Features Attached
Garage Spaces 3.0
View Y/N true
Roof Type Asphalt
Building
Lot Description Lake Front, Landscaped
Story 2 Stories
Foundation Concrete Perimeter
Sewer Public Sewer
Water Public
New Construction false
Schools
Elementary Schools Liberty Elementary School
Middle Schools John F Kennedy Middle School
High Schools Plainfield East High School
School District 202, 202, 202
Others
HOA Fee Include Insurance,Clubhouse,Exercise Facilities,Pool,Exterior Maintenance,Lawn Care,Snow Removal,Lake Rights
Ownership Fee Simple w/ HO Assn.
Special Listing Condition None
Read Less Info
Want to know what your home might be worth? Contact us for a FREE valuation!

Our team is ready to help you sell your home for the highest possible price ASAP
© 2025 Listings courtesy of MRED as distributed by MLS GRID. All Rights Reserved.
Bought with Jill Clark • Baird & Warner
"My job is to find and attract mastery-based agents to the office, protect the culture, and make sure everyone is happy! "






