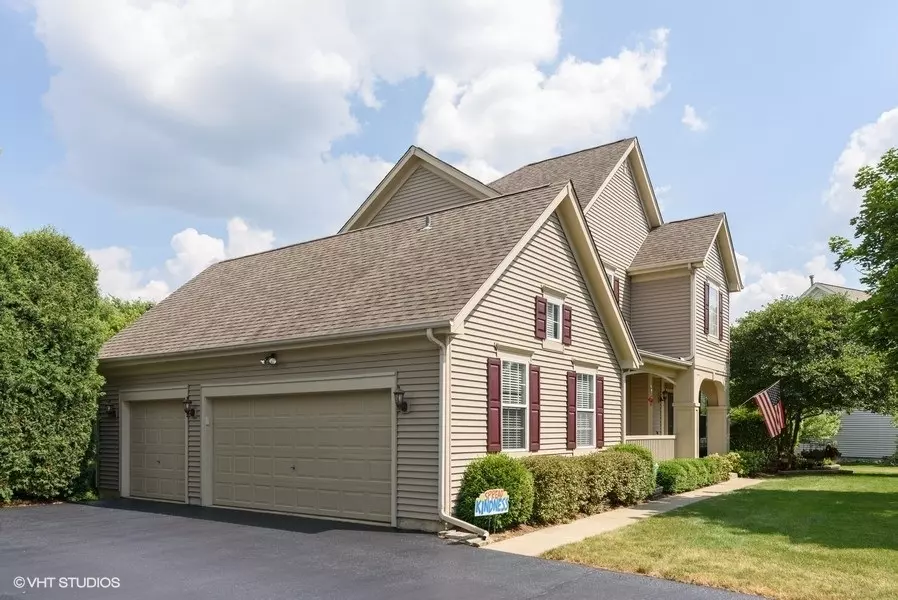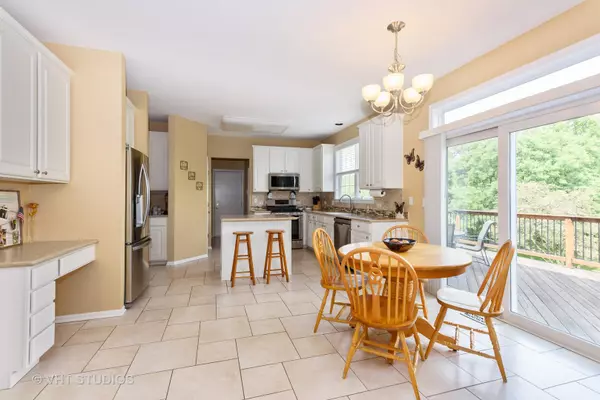$347,000
$343,000
1.2%For more information regarding the value of a property, please contact us for a free consultation.
5 Beds
3.5 Baths
2,358 SqFt
SOLD DATE : 09/10/2020
Key Details
Sold Price $347,000
Property Type Single Family Home
Sub Type Detached Single
Listing Status Sold
Purchase Type For Sale
Square Footage 2,358 sqft
Price per Sqft $147
Subdivision Fairhills Of Canterfield
MLS Listing ID 10773038
Sold Date 09/10/20
Style Traditional
Bedrooms 5
Full Baths 3
Half Baths 1
HOA Fees $23/ann
Year Built 1996
Tax Year 2019
Lot Size 0.430 Acres
Lot Dimensions 86X171X144X193.8
Property Description
Sought after home in FAIRHILLS of CANTERFIELD development. Luxury home with a grand 2 story foyer. Master bedroom has large walk in closet, en-suite bathroom with water closet, and large soaking tub. Home has room for the entire family and guest with 5 Bedrooms and 3 and half bathrooms, Finished Walkout basement has 5th bedroom with full en-suite bath, perfect for in-laws. 3 Car side load heated garage, ceiling fan and large driveway. Kitchen has White cabinets, NEW Corian counter tops 2018, NEW tile back splash 2018, NEW Stainless kitchen appliances 2019, tile floor in kitchen area and foyer, hardwood floors in formal dinning room. NEW Carpet in family room, first floor den and second floor 2020, NEW washing machine 2020. NEWER UPDATES: Roof 2011, Siding 2011, High Efficiency Furnace 2012, Water Heater 2015, Custom designed deck 2014, Custom designed brick paver patio and fire pit 2014. Professionally landscaped beautiful lot 2014. Patio doors first floor and basement 2010. If you are looking for a move in ready home with plenty of space to work from home, entertain inside and out you must see this beautiful home. Take a quick stroll on the walking path just steps away from this stunning back yard.
Location
State IL
County Kane
Community Curbs, Sidewalks, Street Lights, Street Paved
Rooms
Basement Full
Interior
Interior Features Vaulted/Cathedral Ceilings, Hardwood Floors, First Floor Laundry, Walk-In Closet(s)
Heating Natural Gas
Cooling Central Air
Fireplace N
Appliance Range, Microwave, Dishwasher, Refrigerator, Washer, Dryer, Disposal, Stainless Steel Appliance(s)
Laundry Gas Dryer Hookup, Electric Dryer Hookup
Exterior
Exterior Feature Deck, Patio, Porch, Brick Paver Patio, Storms/Screens, Fire Pit, Invisible Fence
Parking Features Attached
Garage Spaces 3.0
View Y/N true
Roof Type Asphalt
Building
Lot Description Landscaped, Mature Trees
Story 2 Stories
Foundation Concrete Perimeter
Sewer Public Sewer
Water Public
New Construction false
Schools
Elementary Schools Sleepy Hollow Elementary School
School District 300, 300, 300
Others
HOA Fee Include None
Ownership Fee Simple w/ HO Assn.
Special Listing Condition None
Read Less Info
Want to know what your home might be worth? Contact us for a FREE valuation!

Our team is ready to help you sell your home for the highest possible price ASAP
© 2025 Listings courtesy of MRED as distributed by MLS GRID. All Rights Reserved.
Bought with Beatriz Guzman • N. Z. Homes
"My job is to find and attract mastery-based agents to the office, protect the culture, and make sure everyone is happy! "






