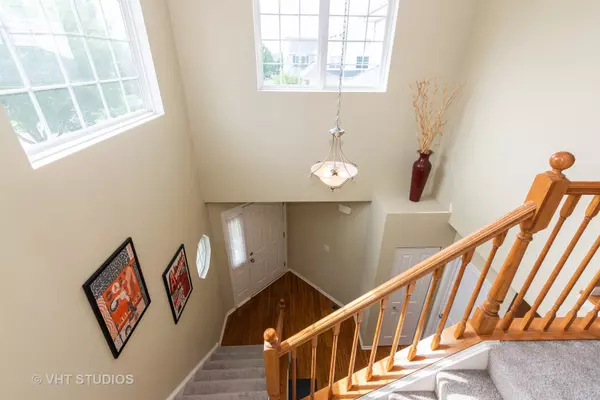$175,000
$178,000
1.7%For more information regarding the value of a property, please contact us for a free consultation.
2 Beds
2.5 Baths
1,311 SqFt
SOLD DATE : 08/24/2020
Key Details
Sold Price $175,000
Property Type Townhouse
Sub Type Townhouse-2 Story
Listing Status Sold
Purchase Type For Sale
Square Footage 1,311 sqft
Price per Sqft $133
Subdivision Rockwell Place
MLS Listing ID 10770514
Sold Date 08/24/20
Bedrooms 2
Full Baths 2
Half Baths 1
HOA Fees $229/mo
Year Built 2007
Annual Tax Amount $4,996
Tax Year 2019
Lot Dimensions COMMON
Property Description
Meticulously maintained 2 bedroom plus a loft and 2.5 bath end-unit townhouse in Rockwell Place subdivision. Open floor plan offers a large living room area that opens up to a dining room and kitchen. Solid, beautiful hardwood floors throughout all of first floor. Townhouse is a corner unit and therefore offers lots of extra light. Plus, grand two-story entrance and foyer makes this unit feel extra spacious and bright. The seller added a large walk-in pantry, by moving laundry downstairs. New owner will definitely enjoy this fantastic addition and extra storage space. Master bedroom offers a large walk-in closet and master bath. Loft is ideal as a study/ work area or can easily be transformed into a 3rd bedroom if needed. New carpeting was just installed throughout all of the second floor. Large unfinished basement offers laundry, sink rough-ins, and extra space for storage. It's an additional 639 sq. feet in size. This townhouse also has fantastic location. The backyard patio backs up to the open space. Nearby walkway takes you to the neighborhood playground. Also, the subdivision is close to parks, trails, forest preserves, shopping and dining. Woodman's Markets and other stores like Home Depot, Jewel, etc. are just 5-10 minutes away. Lakemoor Golf Course is literally next door - every golfer's paradise! Volo Bog State Natural Area is across the street from the subdivision and offers hiking, walking and cross-country trails. Subdivision also has easy access to route 12. Upgrades include new carpeting upstairs (2020), new AC (2018), hardwood oak flooring throughout first floor (2015), and pantry addition. Don't miss seeing this well maintained home. Opportunities like this don't last long - so come and see it!
Location
State IL
County Lake
Rooms
Basement Full
Interior
Interior Features Hardwood Floors, Storage, Walk-In Closet(s)
Heating Natural Gas
Cooling Central Air
Fireplace N
Appliance Range, Microwave, Dishwasher, Refrigerator, Washer, Dryer
Laundry In Unit
Exterior
Exterior Feature Patio, End Unit
Parking Features Attached
Garage Spaces 2.0
Community Features Park
View Y/N true
Roof Type Asphalt
Building
Lot Description Common Grounds, Corner Lot, Landscaped
Foundation Concrete Perimeter
Sewer Public Sewer
Water Public
New Construction false
Schools
Elementary Schools Big Hollow Elementary School
High Schools Grant Community High School
School District 38, 38, 124
Others
Pets Allowed Cats OK, Dogs OK
HOA Fee Include Insurance,Exterior Maintenance,Lawn Care,Scavenger,Snow Removal
Ownership Condo
Special Listing Condition None
Read Less Info
Want to know what your home might be worth? Contact us for a FREE valuation!

Our team is ready to help you sell your home for the highest possible price ASAP
© 2025 Listings courtesy of MRED as distributed by MLS GRID. All Rights Reserved.
Bought with Ivonne Payes • Re/Max American Dream
"My job is to find and attract mastery-based agents to the office, protect the culture, and make sure everyone is happy! "






