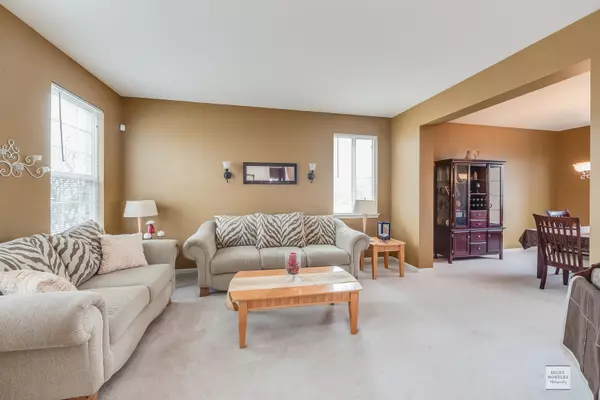$259,900
$259,900
For more information regarding the value of a property, please contact us for a free consultation.
4 Beds
2.5 Baths
2,600 SqFt
SOLD DATE : 08/24/2020
Key Details
Sold Price $259,900
Property Type Single Family Home
Sub Type Detached Single
Listing Status Sold
Purchase Type For Sale
Square Footage 2,600 sqft
Price per Sqft $99
Subdivision Raintree Village
MLS Listing ID 10766038
Sold Date 08/24/20
Bedrooms 4
Full Baths 2
Half Baths 1
HOA Fees $51/qua
Year Built 2007
Annual Tax Amount $10,294
Tax Year 2019
Lot Size 0.278 Acres
Lot Dimensions 90X135
Property Description
Welcome home! Inviting & spacious 2 story home located on a quiet tree lined street. If entertaining is your thing, this is the home for you! Your guests are greeted with a bright & airy 2 story foyer that opens to the formal living & dining rooms, the perfect place for gatherings. Impressive kitchen with hardwood floors, center island, pantry closet, black appliances & large eating area is great for parties. Large family room with fireplace and backyard views. Convenient 1st floor office for working from home. Laundry/mud room is located on the 1st floor. Expansive & vaulted master suite has his & hers walk in closets & luxury bath with dual sinks, corner soaking tub & separate shower. Generous sized 2nd, 3rd & 4th bedrooms- with large double doors or walk in closets & full hall guest bath! Relax on the stamped concrete patio with a morning cup of coffee or an evening glass of wine while enjoying your backyard! 3 car garage for all of your cars & toys. Partial basement with additional cemented crawl is just waiting for your finishing ideas! Popular pool & clubhouse community of Raintree Village. Walking distance to bike paths, park & Yorkville middle School.
Location
State IL
County Kendall
Community Clubhouse, Park, Pool, Curbs, Sidewalks, Street Lights
Rooms
Basement Partial
Interior
Interior Features Vaulted/Cathedral Ceilings, Hardwood Floors, First Floor Laundry, Walk-In Closet(s)
Heating Natural Gas, Forced Air
Cooling Central Air
Fireplaces Number 1
Fireplaces Type Wood Burning, Gas Starter
Fireplace Y
Appliance Range, Microwave, Dishwasher, Washer, Dryer, Disposal
Laundry In Unit
Exterior
Exterior Feature Stamped Concrete Patio, Storms/Screens
Parking Features Attached
Garage Spaces 3.0
View Y/N true
Roof Type Asphalt
Building
Story 2 Stories
Foundation Concrete Perimeter
Sewer Public Sewer
Water Public
New Construction false
Schools
Elementary Schools Circle Center Grade School
Middle Schools Yorkville Middle School
High Schools Yorkville High School
School District 115, 115, 115
Others
HOA Fee Include Clubhouse,Exercise Facilities,Pool
Ownership Fee Simple w/ HO Assn.
Special Listing Condition None
Read Less Info
Want to know what your home might be worth? Contact us for a FREE valuation!

Our team is ready to help you sell your home for the highest possible price ASAP
© 2025 Listings courtesy of MRED as distributed by MLS GRID. All Rights Reserved.
Bought with Helen Mulica • United Real Estate Elite
"My job is to find and attract mastery-based agents to the office, protect the culture, and make sure everyone is happy! "






