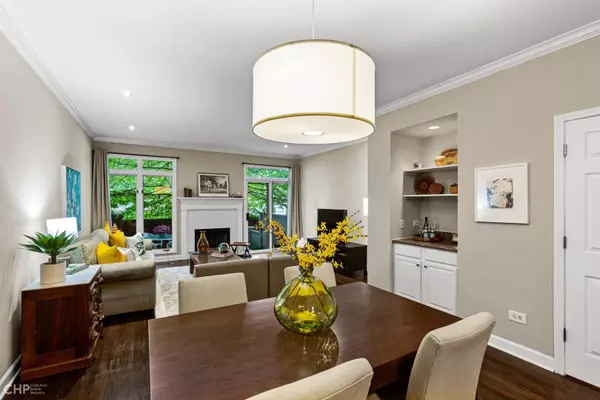$400,000
$389,900
2.6%For more information regarding the value of a property, please contact us for a free consultation.
2 Beds
2.5 Baths
1,942 SqFt
SOLD DATE : 10/09/2020
Key Details
Sold Price $400,000
Property Type Townhouse
Sub Type T3-Townhouse 3+ Stories
Listing Status Sold
Purchase Type For Sale
Square Footage 1,942 sqft
Price per Sqft $205
Subdivision Sauganash Village
MLS Listing ID 10757460
Sold Date 10/09/20
Bedrooms 2
Full Baths 2
Half Baths 1
HOA Fees $375/mo
Year Built 1989
Annual Tax Amount $6,310
Tax Year 2019
Lot Dimensions 104X17
Property Description
+++ Live in-person showings available, be sure to click on tour link for floor plans + more pictures +++ Welcome to Sauganash Village, you'll love to call 4214 Harrington home. Flexible and updated living has never been better nor easier. This home has 3 levels of living space spanning over 1900 square feet, boasting 2 en-suite bedrooms, ample living space, great home office, 2 outdoor spaces, an attached garage and a fully finished lower level. Entertaining is made simple via the open kitchen complete with granite counter tops, stainless steel appliances and a glass enclosed walk-in pantry. The first of two fireplaces is found in the living room, creating a cozy space for entertaining. The raised outdoor patio off the living room also extends your living space; bringing the outside in through oversized sliding doors + picture windows. The master bedroom is the perfect respite from life, the focal point is the fireplace flanked by more oversized windows. You'll also appreciate the upgraded bath, complete with a double vanity, separate shower + soaking tub. The second bedroom, opposite the open office/den, is en-suite, with vaulted ceilings, new carpet and a tree-top front terrace. The office and laundry complete the 2nd floor. An open concept finished recreation room in the lower level affords plenty of flex space for a 3rd bedroom and gaming. The mechanical systems feature a high efficiency furnace controlled via upgraded Nest thermostat. Real oak hardwood floors are plentiful on the main living level, stairs and 2nd floor office. All this and more Sauganash is a wonderful community minutes from downtown Chicago and O'Hare International airport. In Sauganash you get the suburban feel with the convenience of city living. You are minutes from a beautiful tree lined biking, walking and running trail.
Location
State IL
County Cook
Rooms
Basement Full
Interior
Interior Features Vaulted/Cathedral Ceilings, Bar-Dry, Hardwood Floors, Second Floor Laundry, Laundry Hook-Up in Unit, Storage
Heating Natural Gas, Forced Air
Cooling Central Air
Fireplaces Number 2
Fireplaces Type Gas Log, Gas Starter
Fireplace Y
Appliance Range, Microwave, Dishwasher, Refrigerator, Washer, Dryer
Laundry In Unit
Exterior
Parking Features Attached
Garage Spaces 1.0
View Y/N true
Building
Sewer Public Sewer
Water Lake Michigan, Public
New Construction false
Schools
Elementary Schools Sauganash Elementary School
Middle Schools Sauganash Elementary School
High Schools Taft High School
School District 299, 299, 299
Others
Pets Allowed Cats OK, Dogs OK
HOA Fee Include Water,Insurance,Exterior Maintenance,Lawn Care,Scavenger,Snow Removal
Ownership Fee Simple w/ HO Assn.
Special Listing Condition None
Read Less Info
Want to know what your home might be worth? Contact us for a FREE valuation!

Our team is ready to help you sell your home for the highest possible price ASAP
© 2025 Listings courtesy of MRED as distributed by MLS GRID. All Rights Reserved.
Bought with Jill McKee • Coldwell Banker Residential
"My job is to find and attract mastery-based agents to the office, protect the culture, and make sure everyone is happy! "






