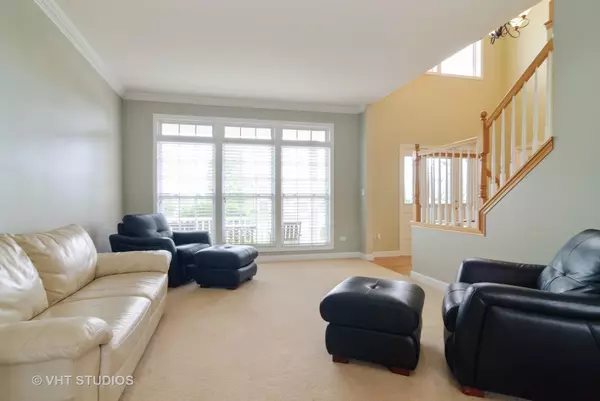$429,000
$439,900
2.5%For more information regarding the value of a property, please contact us for a free consultation.
4 Beds
2.5 Baths
2,923 SqFt
SOLD DATE : 07/17/2020
Key Details
Sold Price $429,000
Property Type Single Family Home
Sub Type Detached Single
Listing Status Sold
Purchase Type For Sale
Square Footage 2,923 sqft
Price per Sqft $146
Subdivision Fields Of Farm Colony
MLS Listing ID 10738069
Sold Date 07/17/20
Style Traditional
Bedrooms 4
Full Baths 2
Half Baths 1
HOA Fees $33/ann
Year Built 2003
Annual Tax Amount $11,307
Tax Year 2019
Lot Size 1.040 Acres
Lot Dimensions 138 X 231 X 178 X 298
Property Description
DRONE PHOTOS COMING SOON*Prepare to FALL IN LOVE*Pristine custom built home on 1 acre FENCED lot*2,923 main sq ft + 1,685 bsmnt = over 4,600 sq feet*1st Flr features hdwd floors refinished 2018 w/custom milled tall baseboards,elegant crown molding, wainscoting,chair rail, & can lighting*Gourmet Kitchen boasts center island,custom cabinetry, granite countertops, Updated lighting, planning desk & butler's pantry w/sink*Vaulted Family Room features captivating stone fireplace & BUILT-IN bookshelves/cabinets*Living rm offers crown molding & transom windows*Spacious dining rm highlights with BUILT-IN buffet/cabinetry & tray ceiling*Office, powder room & mudrm w/built in cabinetry & utility sink round out the 1st flr*Master Suite offers vaulted ceiling w/ fan&light,large walk in closet &SPA like bthrm*Bdrms 2,3&4 all have ceiling fans/lights& double dr closets*Granite & tile flrs in baths*FULL bsmnt boasts black sprayed ceiling, can lights, painted walls, rough in plumbing & battery back up for sump pump*This home is an entertainer's dream*EXTERIOR: Hardiplank siding painted in 2018, wrap-around porch, 3-car sideload garage, extensive landscaping, brick patio w/multiple seating areas & firepit*NEW ROOF-8/19*NEW Hot Water Heater-11/18*Walking trails, trees, and stocked ponds are situated throughout this picturesque community*
Location
State IL
County Kendall
Community Lake, Street Paved, Other
Rooms
Basement Full
Interior
Interior Features Vaulted/Cathedral Ceilings, Bar-Wet, Hardwood Floors, First Floor Laundry
Heating Natural Gas
Cooling Central Air
Fireplaces Number 1
Fireplaces Type Gas Log
Fireplace Y
Appliance Range, Microwave, Dishwasher, Disposal, Water Softener
Laundry In Unit, Sink
Exterior
Exterior Feature Patio, Porch, Brick Paver Patio, Fire Pit
Parking Features Attached
Garage Spaces 3.0
View Y/N true
Building
Lot Description Corner Lot, Fenced Yard, Landscaped, Mature Trees
Story 2 Stories
Sewer Septic-Mechanical
Water Private Well
New Construction false
Schools
Elementary Schools Circle Center Grade School
Middle Schools Yorkville Middle School
High Schools Yorkville High School
School District 115, 115, 115
Others
HOA Fee Include Insurance,Other
Ownership Fee Simple w/ HO Assn.
Special Listing Condition None
Read Less Info
Want to know what your home might be worth? Contact us for a FREE valuation!

Our team is ready to help you sell your home for the highest possible price ASAP
© 2025 Listings courtesy of MRED as distributed by MLS GRID. All Rights Reserved.
Bought with Kristi Gorski • RE/MAX Action
"My job is to find and attract mastery-based agents to the office, protect the culture, and make sure everyone is happy! "






