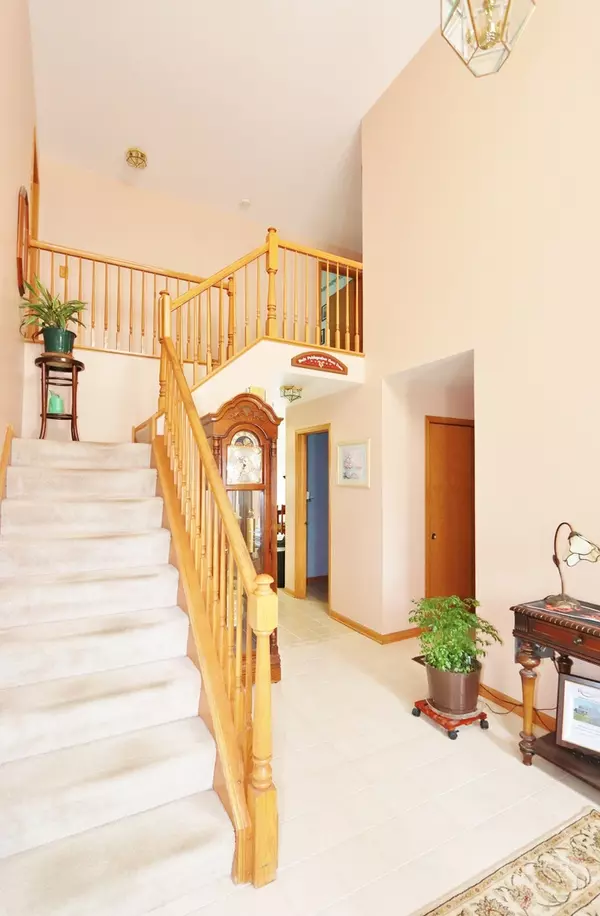$271,600
$275,900
1.6%For more information regarding the value of a property, please contact us for a free consultation.
4 Beds
2.5 Baths
2,450 SqFt
SOLD DATE : 09/02/2020
Key Details
Sold Price $271,600
Property Type Single Family Home
Sub Type Detached Single
Listing Status Sold
Purchase Type For Sale
Square Footage 2,450 sqft
Price per Sqft $110
Subdivision Weslake
MLS Listing ID 10736601
Sold Date 09/02/20
Style Traditional
Bedrooms 4
Full Baths 2
Half Baths 1
HOA Fees $70/mo
Year Built 1998
Annual Tax Amount $7,021
Tax Year 2019
Lot Size 0.260 Acres
Lot Dimensions 44X115X132X16X147
Property Description
Welcome home to this beautiful Weslake property located on a quiet cul-de-sac lot with no back yard neighbors. This 2,400 sq.ft. home features large rooms throughout! Relax on your covered front porch overlooking the landscaped front yard. The impressive foyer has an 18' ceiling, remote control blind for upper window and full view of the open staircase and second floor overlook. This home has room for everyone with a living room, large formal dining room and a family room with a brick wood-burning fireplace including gas starter and decorative oak mantle. The spacious kitchen features all appliances, a center island and table area with glass door to a large patio for outdoor dining. There is a first floor laundry/mud room with laundry sink and washer and dryer included as you come in from the garage. The master suite is a dream with private master bath, soaking tub, walk-in shower, double sink vanity and large walk-in closet. There are also three additional large bedrooms and a hall bathroom with double sink vanity and tub/shower. This home also has a full basement with plenty of room for storage, workshop and more. Don't forget to check out the amazing backyard with large patio, beautiful landscaping and a berm with trees and shrubs at the back of the lot. No backyard neighbors. This home has many recent updates including a new roof in 2017, a/c unit in 2018 and sump pump in 2019. This neighborhood has many amenities for homeowners including a clubhouse, swimming pool, tennis courts, baseball fields, numerous playgrounds and several lakes for fishing. Very desirable Plainfield School district! Plan to see this home soon!
Location
State IL
County Will
Community Clubhouse, Park, Pool, Tennis Court(S), Lake, Curbs, Sidewalks, Street Lights, Street Paved
Rooms
Basement Full
Interior
Interior Features Hardwood Floors, First Floor Laundry, Walk-In Closet(s)
Heating Natural Gas, Forced Air
Cooling Central Air
Fireplaces Number 1
Fireplaces Type Wood Burning, Attached Fireplace Doors/Screen, Gas Starter, Heatilator
Fireplace Y
Appliance Range, Dishwasher, Refrigerator, Washer, Dryer, Disposal
Laundry Sink
Exterior
Exterior Feature Patio, Porch, Storms/Screens
Parking Features Attached
Garage Spaces 2.0
View Y/N true
Roof Type Asphalt
Building
Lot Description Cul-De-Sac
Story 2 Stories
Foundation Concrete Perimeter
Sewer Public Sewer
Water Public
New Construction false
Schools
School District 202, 202, 202
Others
HOA Fee Include Clubhouse,Pool
Ownership Fee Simple w/ HO Assn.
Special Listing Condition None
Read Less Info
Want to know what your home might be worth? Contact us for a FREE valuation!

Our team is ready to help you sell your home for the highest possible price ASAP
© 2025 Listings courtesy of MRED as distributed by MLS GRID. All Rights Reserved.
Bought with Shahzana Ripp • RE/MAX Professionals
"My job is to find and attract mastery-based agents to the office, protect the culture, and make sure everyone is happy! "






