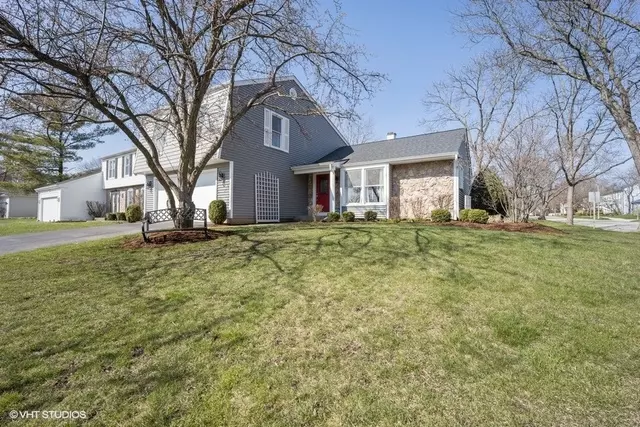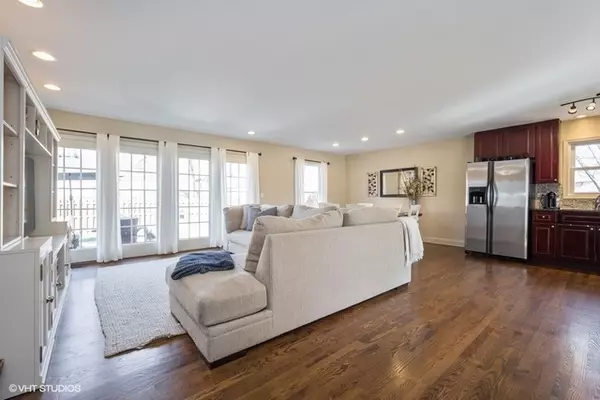$378,500
$389,850
2.9%For more information regarding the value of a property, please contact us for a free consultation.
4 Beds
3 Baths
2,188 SqFt
SOLD DATE : 06/25/2020
Key Details
Sold Price $378,500
Property Type Single Family Home
Sub Type Detached Single
Listing Status Sold
Purchase Type For Sale
Square Footage 2,188 sqft
Price per Sqft $172
Subdivision Heritage Place
MLS Listing ID 10707002
Sold Date 06/25/20
Style Tri-Level
Bedrooms 4
Full Baths 3
Year Built 1977
Annual Tax Amount $11,473
Tax Year 2018
Lot Size 6,751 Sqft
Lot Dimensions 75X100
Property Description
Beautifully updated, bright and open 4 bedroom / 3 full bathroom family home in District 96 and Stevenson High School district. From the moment you step inside this wonderful home, you will appreciate the attention to detail and highly functional flow. The main level features gleaming hardwood floors with a large kitchen with custom granite countertops, 42" cherry cabinets, tile backsplash, and high-end SS appliances; adjacent to the kitchen is the spacious dining room and living room, both with abundant natural light from the professionally landscaped backyard. On the lower level is the massive family room, also with hardwood floor, with a gas fireplace with driftwood stone hearth, recessed lighting and a wall of windows to the backyard; there is also an updated full bathroom on this level. The basement is another enormous living area with brand new carpeting and tons of storage. Four spacious bedrooms upstairs including a master suite; all four bedrooms are equipped with california closets and ceiling fans. There is a 3rd full bathroom upstairs and a separate laundry room with new washer and dryer. Recent updates include - roof and siding (2017), fence and landscaping (2016), brick paver patio (2014), all new windows (2010), washer & dryer (2018), hardwood floors refinished (2020), new carpeting (2020), freshly painted (2019), and a regularly maintained in-ground sprinkler system. All you need to do is move in! Conveniently located near parks, forest preserve, restaurants, and shopping. Easy drive to 53/355/90 and Metra lines. District 96 and Stevenson High School. The seller is providing the buyer with a 13 month home warranty. This one is a must see!
Location
State IL
County Lake
Community Curbs, Sidewalks, Street Lights, Street Paved
Rooms
Basement Full
Interior
Interior Features Hardwood Floors, Second Floor Laundry, First Floor Full Bath, Walk-In Closet(s)
Heating Natural Gas, Forced Air
Cooling Central Air
Fireplaces Number 1
Fireplaces Type Gas Log, Gas Starter
Fireplace Y
Appliance Range, Microwave, Dishwasher, High End Refrigerator, Washer, Dryer, Disposal, Stainless Steel Appliance(s)
Laundry Gas Dryer Hookup, In Unit
Exterior
Exterior Feature Patio, Brick Paver Patio, Storms/Screens
Parking Features Attached
Garage Spaces 2.0
View Y/N true
Roof Type Asphalt
Building
Lot Description Corner Lot, Fenced Yard, Landscaped, Mature Trees
Story 3 Stories
Foundation Concrete Perimeter
Sewer Public Sewer
Water Public
New Construction false
Schools
Elementary Schools Kildeer Countryside Elementary S
Middle Schools Woodlawn Middle School
High Schools Adlai E Stevenson High School
School District 96, 96, 125
Others
HOA Fee Include None
Ownership Fee Simple
Special Listing Condition Home Warranty
Read Less Info
Want to know what your home might be worth? Contact us for a FREE valuation!

Our team is ready to help you sell your home for the highest possible price ASAP
© 2025 Listings courtesy of MRED as distributed by MLS GRID. All Rights Reserved.
Bought with Gary Ellis • RE/MAX Suburban
"My job is to find and attract mastery-based agents to the office, protect the culture, and make sure everyone is happy! "






