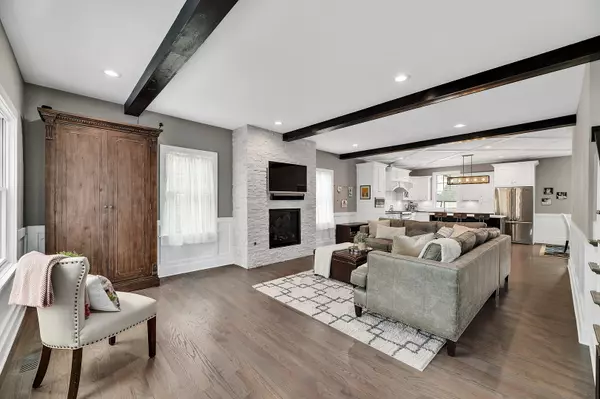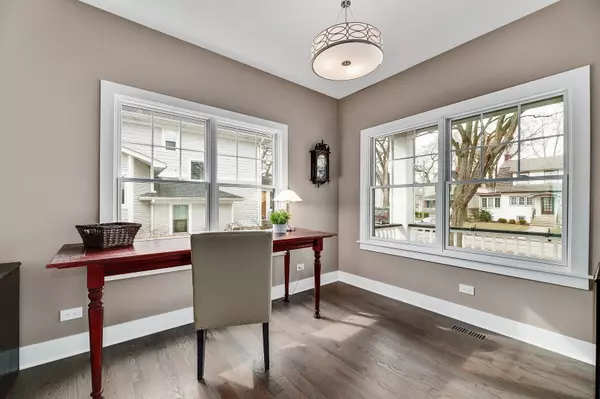$895,000
$919,000
2.6%For more information regarding the value of a property, please contact us for a free consultation.
5 Beds
4 Baths
7,605 Sqft Lot
SOLD DATE : 07/17/2020
Key Details
Sold Price $895,000
Property Type Single Family Home
Sub Type Detached Single
Listing Status Sold
Purchase Type For Sale
Subdivision Harding Woods
MLS Listing ID 10720300
Sold Date 07/17/20
Style Farmhouse
Bedrooms 5
Full Baths 4
Annual Tax Amount $10,681
Tax Year 2018
Lot Size 7,605 Sqft
Lot Dimensions 65 X 117
Property Description
There are very few homes that offer this kind of location with an oversized lot and the finishes that 321 N Waiola has to offer. This stunning modern farmhouse was built with a small portion of the first floor retained for tax purposes. Low taxes and essentially new construction all within steps to the commuter train & highly ranked Ogden, Park Jr High, St. Francis, Nazareth Academy & Lyons Township's North campus. The sun-drenched open floor plan features sleek oak hardwood floors with a modern soft grey finish, recessed lighting, classic wainscot, smart lighting with 9 zones, trendy finishes throughout and 9 foot first floor ceilings. The living room offers robust ceiling beams and an inviting gas log fireplace with a floor-to-ceiling quartz stacked stone facade. The sophisticated white kitchen features Craftsman style cabinetry with under-cabinet lighting, designer glass front display cabinets with interior lighting, honed quartz countertops, textured subway tile backsplash and oversized center island breakfast bar - all open to the attached breakfast room with coffered ceiling. The formal dining room is perfect for entertaining and the must have mud room with built-in boot bench and basket storage is tucked away at the back of the home adjacent to the beautiful full bath. The first floor private study is perfect for work at home days with beautiful views of the tree-lined street. Upstairs there are four spacious bedrooms - all with custom closet organizers, a laundry room and two full baths. The master suite with tray ceiling includes a spa-inspired master bath complete with Carrara marble, free standing soaker tub, frameless walk-in shower, his and her vanities and private water closet. The lower level is perfect for entertaining and for out-of-town guests - offering a fifth bedroom, full bath, built-in dry bar, expansive family room and great storage. Additional features include contemporary white Hardie board exterior siding, relaxing front porch, dual zone heating/air with Nest thermostats, grilling deck with gas grill connection, custom landscape lighting, stone paver patio with retaining wall, built-in gas fireplace, concrete driveway and detached two car garage with storage area. This beautiful home is steps to Harding Woods, Stone/Monroe Park and bustling downtown La Grange with restaurants, library, movie theater and shops!
Location
State IL
County Cook
Community Park, Curbs, Sidewalks, Street Lights, Street Paved
Rooms
Basement Full
Interior
Interior Features Bar-Dry, Hardwood Floors, Second Floor Laundry, First Floor Full Bath, Built-in Features, Walk-In Closet(s)
Heating Natural Gas, Forced Air, Zoned
Cooling Central Air, Zoned
Fireplaces Number 1
Fireplaces Type Gas Log
Fireplace Y
Appliance Range, Microwave, Dishwasher, High End Refrigerator, Washer, Dryer, Disposal, Stainless Steel Appliance(s), Range Hood
Laundry In Unit, Sink
Exterior
Exterior Feature Deck, Porch, Brick Paver Patio, Storms/Screens, Fire Pit
Parking Features Detached
Garage Spaces 2.0
View Y/N true
Roof Type Asphalt
Building
Lot Description Landscaped
Story 2 Stories
Sewer Public Sewer
Water Lake Michigan, Public
New Construction false
Schools
Elementary Schools Ogden Ave Elementary School
Middle Schools Park Junior High School
High Schools Lyons Twp High School
School District 102, 102, 204
Others
HOA Fee Include None
Ownership Fee Simple
Special Listing Condition None
Read Less Info
Want to know what your home might be worth? Contact us for a FREE valuation!

Our team is ready to help you sell your home for the highest possible price ASAP
© 2025 Listings courtesy of MRED as distributed by MLS GRID. All Rights Reserved.
Bought with Ryan Huyler • Compass
"My job is to find and attract mastery-based agents to the office, protect the culture, and make sure everyone is happy! "






