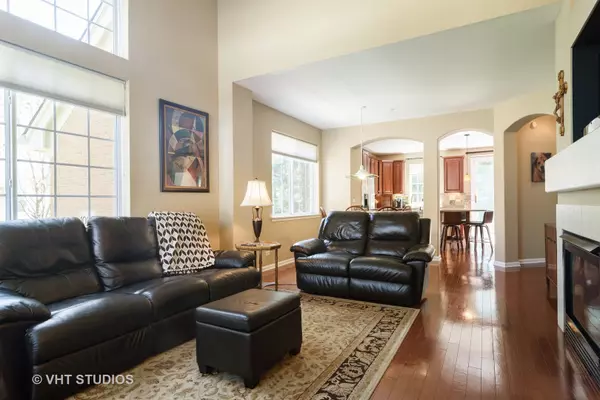$325,000
$335,000
3.0%For more information regarding the value of a property, please contact us for a free consultation.
4 Beds
3.5 Baths
2,334 SqFt
SOLD DATE : 08/31/2020
Key Details
Sold Price $325,000
Property Type Townhouse
Sub Type Townhouse-2 Story
Listing Status Sold
Purchase Type For Sale
Square Footage 2,334 sqft
Price per Sqft $139
Subdivision Sonoma
MLS Listing ID 10702647
Sold Date 08/31/20
Bedrooms 4
Full Baths 3
Half Baths 1
HOA Fees $383/mo
Year Built 2002
Annual Tax Amount $8,867
Tax Year 2019
Lot Dimensions COMMON
Property Description
HIGH END large town home with lovely decorative touches, art niche, rounded archways, vaulted ceiling, 2 gas fireplaces, FOUR bedrooms! Open floor plan, light and bright END UNIT. Hardwood throughout living & dining room, kitchen, 1/2 bath and main floor laundry room. Half bath and laundry also have beautiful cherry built in cabinets. MAIN FLOOR Master Suite with 2 closets (1 walk in ) newly installed 9/19 tub and separate shower tile, new glass shower door. Kitchen boasts 42"cherry cabinets, back splash, Corian counter tops, SS appliances, built in microwave, new 10/19, new disposal 4/20, large center island with seating, built in work desk, sliders to patio. Second floor loft with fireplace and a large finished storage room, 3 additional bedrooms and full bath all freshly painted 9/19. HUGE finished lower level with plenty of room for entertainment area, workout or game area. Lower level also has large storage room, and 3rd full bath. Additional improvements of home include: new air conditioner 8/18, new water softener 8/19, new battery backup for sump pump 10/19,new garage door spring 3/18. Both fireplaces cleaned and tested 1/20. Association replaced roof, down spouts and gutters,as well as painted exterior 2017. This home has the size and comfort of a single family home without all the work! Located on a quiet street but stores, restaurants, and entertainment are just minutes away. All of this for the BEST PRICE in Sonoma!!!
Location
State IL
County Lake
Rooms
Basement Full
Interior
Interior Features Vaulted/Cathedral Ceilings, Hardwood Floors, Storage
Heating Natural Gas
Cooling Central Air
Fireplaces Number 2
Fireplaces Type Gas Starter
Fireplace Y
Appliance Range, Microwave, Dishwasher, Refrigerator, Washer, Dryer, Disposal, Stainless Steel Appliance(s), Water Softener Owned
Exterior
Exterior Feature Patio, Storms/Screens, End Unit
Parking Features Attached
Garage Spaces 2.0
Community Features Park
View Y/N true
Roof Type Asphalt
Building
Lot Description Common Grounds, Cul-De-Sac, Landscaped
Foundation Concrete Perimeter
Sewer Public Sewer
Water Public
New Construction false
Schools
Elementary Schools Seth Paine Elementary School
Middle Schools Lake Zurich Middle - N Campus
High Schools Lake Zurich High School
School District 95, 95, 95
Others
Pets Allowed Cats OK, Dogs OK
HOA Fee Include Insurance,Exterior Maintenance,Lawn Care,Snow Removal
Ownership Condo
Special Listing Condition None
Read Less Info
Want to know what your home might be worth? Contact us for a FREE valuation!

Our team is ready to help you sell your home for the highest possible price ASAP
© 2025 Listings courtesy of MRED as distributed by MLS GRID. All Rights Reserved.
Bought with Jacob Mandelman • Fathom Realty IL LLC
"My job is to find and attract mastery-based agents to the office, protect the culture, and make sure everyone is happy! "






