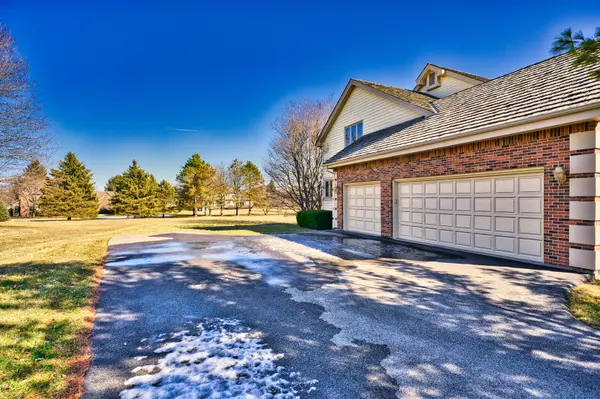$480,000
$499,000
3.8%For more information regarding the value of a property, please contact us for a free consultation.
4 Beds
3.5 Baths
3,174 SqFt
SOLD DATE : 06/25/2020
Key Details
Sold Price $480,000
Property Type Single Family Home
Sub Type Detached Single
Listing Status Sold
Purchase Type For Sale
Square Footage 3,174 sqft
Price per Sqft $151
Subdivision Foxborough Estates
MLS Listing ID 10697606
Sold Date 06/25/20
Style Contemporary
Bedrooms 4
Full Baths 3
Half Baths 1
HOA Fees $50/ann
Year Built 1990
Annual Tax Amount $17,483
Tax Year 2018
Lot Size 0.981 Acres
Lot Dimensions 267X273X272X110
Property Description
Huge price reduction for a quick sale! Gorgeous contemporary home with dramatic two-story foyer and grand curved staircase opens to formal living & dining rm w/heated floors & custom volume ceilings that create design & spaciousness. 1st-floor master offers His & Her closets, dbl vanities, sep shower & soaking tub. 2nd bedroom with private en suite and the other two bedrooms with Jack-n-Jill bath. Strikingly beautiful NEWER KITCHEN has it all, Wolf quality Espresso Cabinetry w/crown, custom built-ins, roll-out drawers, spice racks, cabinet illumination, bev frig, walk-in pantry, ss appls w/blt in dbl oven, granite breakfast & prep island & overlook to lower-level sunroom w/hot tub!! Family rm has floor-to-ceiling brick fireplace w/basket weave design & tall windows offer an expanded view of the oversized backyard. Partially finished walk-out LL has an office, spacious family rm perfect for your family gathering, and also a pool room, hot tub & large recreation area! There is an Invisible Fence. The quiet peaceful neighborhood feels like country but close to everything! Award-winning Stevenson High School. The perfect place to call home!
Location
State IL
County Lake
Community Park, Street Lights, Street Paved
Rooms
Basement Full, English
Interior
Interior Features Vaulted/Cathedral Ceilings, Skylight(s), First Floor Bedroom
Heating Natural Gas, Forced Air
Cooling Central Air
Fireplaces Number 2
Fireplaces Type Wood Burning, Gas Starter
Fireplace Y
Appliance Range, Dishwasher, Refrigerator, Washer, Dryer, Disposal
Exterior
Exterior Feature Deck, Patio
Parking Features Attached
Garage Spaces 3.0
View Y/N true
Roof Type Shake
Building
Story 2 Stories
Foundation Concrete Perimeter
Sewer Septic-Private
Water Private Well
New Construction false
Schools
Elementary Schools Kildeer Countryside Elementary S
Middle Schools Woodlawn Middle School
High Schools Adlai E Stevenson High School
School District 96, 96, 125
Others
HOA Fee Include Other
Ownership Fee Simple w/ HO Assn.
Special Listing Condition None
Read Less Info
Want to know what your home might be worth? Contact us for a FREE valuation!

Our team is ready to help you sell your home for the highest possible price ASAP
© 2025 Listings courtesy of MRED as distributed by MLS GRID. All Rights Reserved.
Bought with Brian Bertoia • Coldwell Banker Realty
"My job is to find and attract mastery-based agents to the office, protect the culture, and make sure everyone is happy! "






