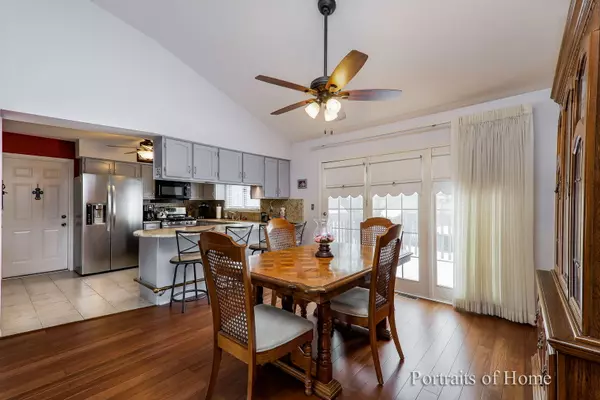$215,000
$224,900
4.4%For more information regarding the value of a property, please contact us for a free consultation.
3 Beds
2.5 Baths
1,233 SqFt
SOLD DATE : 05/28/2020
Key Details
Sold Price $215,000
Property Type Townhouse
Sub Type Townhouse-Ranch
Listing Status Sold
Purchase Type For Sale
Square Footage 1,233 sqft
Price per Sqft $174
Subdivision Villa Olivia
MLS Listing ID 10692909
Sold Date 05/28/20
Bedrooms 3
Full Baths 2
Half Baths 1
HOA Fees $267/mo
Year Built 1986
Annual Tax Amount $3,933
Tax Year 2018
Lot Dimensions 75X27X71X28
Property Description
RANCH three bedroom townhome with full, finished basement in Villa Olivia, golf course views. Two and a half baths, Lots new in this home! SS appl Fridge and oven (2018), Furnace and A/C (2017), New bamboo hardwood floors in LR and DR (2018), New Dryer (2019), HWH (2017). The open vaulted ceilings in living areas really open up the space. Granite kitchen counters with pantry and breakfast bar, Quartz counter tops in all the bathrooms, newer garage door on two car garage with epoxy floors, lots of storage and stone fireplace are a few of the many features. New roof coming in 2020 already paid for by special assmt. Close to shopping, restaurants and interstate access. Metra only a couple miles away in town.
Location
State IL
County Cook
Rooms
Basement Full
Interior
Interior Features Vaulted/Cathedral Ceilings, Bar-Wet, Hardwood Floors, First Floor Bedroom, Laundry Hook-Up in Unit, Storage
Heating Natural Gas, Forced Air
Cooling Central Air
Fireplaces Number 1
Fireplaces Type Gas Log, Gas Starter
Fireplace Y
Appliance Range, Microwave, Dishwasher, Refrigerator, Washer, Dryer, Disposal
Exterior
Exterior Feature Deck, Storms/Screens
Parking Features Attached
Garage Spaces 2.0
View Y/N true
Building
Sewer Public Sewer
Water Public
New Construction false
Schools
Elementary Schools Liberty Elementary School
Middle Schools Kenyon Woods Middle School
High Schools South Elgin High School
School District 46, 46, 46
Others
Pets Allowed Cats OK, Dogs OK
HOA Fee Include Insurance,Exterior Maintenance,Lawn Care,Scavenger,Snow Removal
Ownership Fee Simple w/ HO Assn.
Special Listing Condition None
Read Less Info
Want to know what your home might be worth? Contact us for a FREE valuation!

Our team is ready to help you sell your home for the highest possible price ASAP
© 2025 Listings courtesy of MRED as distributed by MLS GRID. All Rights Reserved.
Bought with Nikit Tailor • RE/MAX Villager
"My job is to find and attract mastery-based agents to the office, protect the culture, and make sure everyone is happy! "






