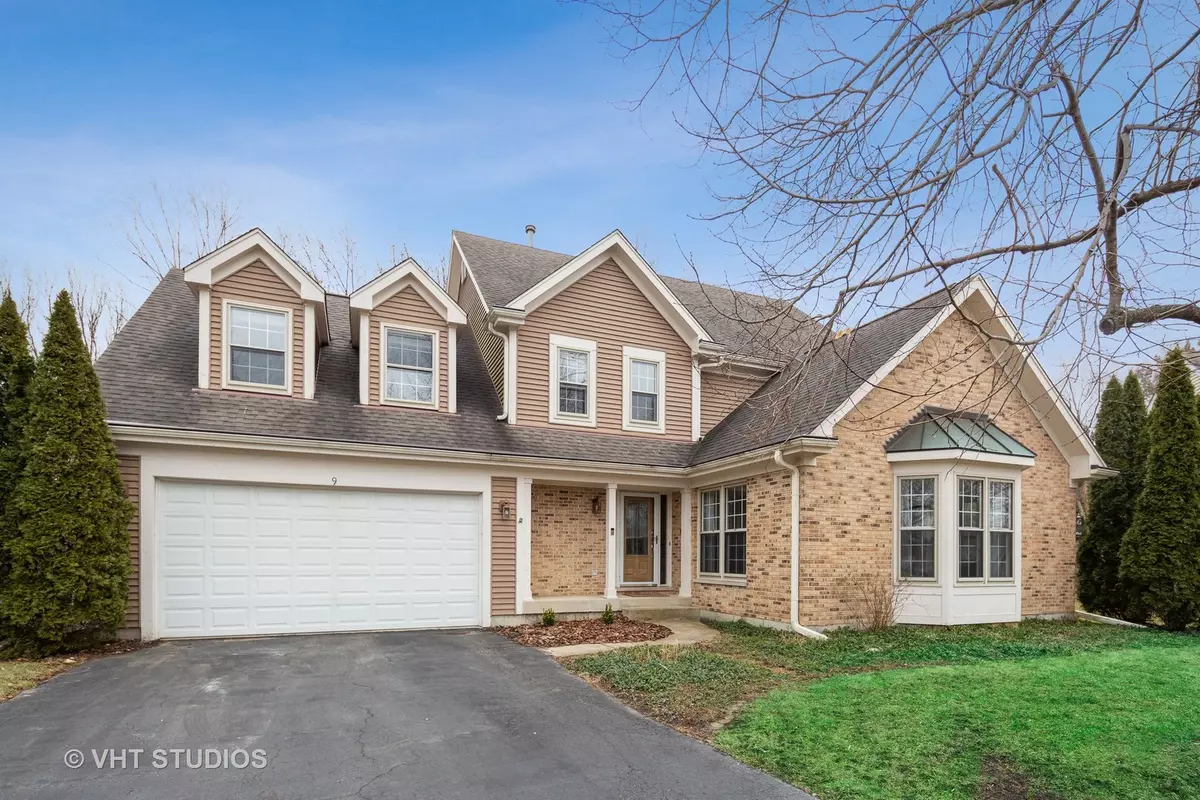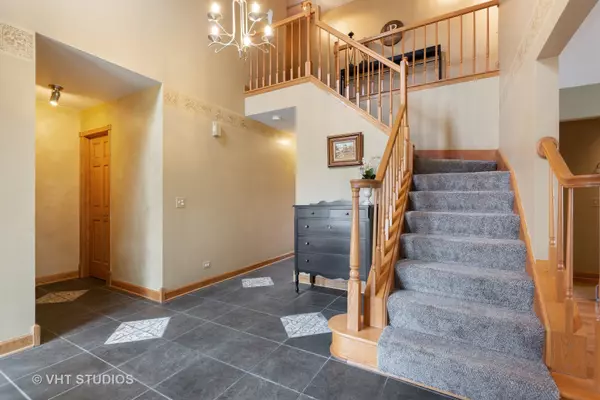$341,250
$350,000
2.5%For more information regarding the value of a property, please contact us for a free consultation.
4 Beds
2.5 Baths
2,995 SqFt
SOLD DATE : 05/15/2020
Key Details
Sold Price $341,250
Property Type Single Family Home
Sub Type Detached Single
Listing Status Sold
Purchase Type For Sale
Square Footage 2,995 sqft
Price per Sqft $113
Subdivision Brittany Woods
MLS Listing ID 10666943
Sold Date 05/15/20
Bedrooms 4
Full Baths 2
Half Baths 1
Year Built 1991
Annual Tax Amount $10,128
Tax Year 2018
Lot Size 0.330 Acres
Lot Dimensions 28X19X140X167X172
Property Description
Come Home to this Wonderful Two Story in Brittany Woods! Lovely 4 bdrm/2.1 Bath Home w/Open 2-Sty Foyer, Separate Formal Living and Dining Room with Hardwood Floors, Desirable 1st Floor Den with Hardwood Floors just off the Eat-in Kitchen with Granite Counters, Hardwood Floors and Center Island, Spacious Open Family Room w/Vaulted Ceiling, Brick Fireplace and Ceiling Fan! Updated Master Bedroom with Separate Soaking Tub and Glass Block Shower. Huge extra Bedrooms and Updated Hall Bath. The Finished Basement has Rec. Room Space and loads of Storage Cabinets for all your extras. Huge Private Backyard with Patio and Screened Gazebo for bug free gatherings! 1st Floor Laundry and 2.1 Car Attached Garage in a Cul de Sac location. Seller is offering FREE One year HVAC Maintenance Service. Walk to Schools and Library! Close to Shopping, Train and Wonderful Downtown Cary! Who needs more than this? What a beautiful home in a wonderful neighborhood. Stop in and See for yourself. You won't be disappointed.
Location
State IL
County Mc Henry
Community Park, Curbs, Sidewalks, Street Lights, Street Paved
Rooms
Basement Full
Interior
Interior Features Vaulted/Cathedral Ceilings, Skylight(s), Hardwood Floors, First Floor Laundry
Heating Natural Gas, Forced Air
Cooling Central Air
Fireplaces Number 1
Fireplaces Type Attached Fireplace Doors/Screen, Gas Log, Gas Starter
Fireplace Y
Appliance Range, Microwave, Dishwasher, Refrigerator, Washer, Dryer, Disposal
Exterior
Exterior Feature Patio
Parking Features Attached
Garage Spaces 2.1
View Y/N true
Roof Type Asphalt
Building
Lot Description Cul-De-Sac
Story 2 Stories
Foundation Concrete Perimeter
Sewer Public Sewer
Water Public
New Construction false
Schools
Elementary Schools Deer Path Elementary School
Middle Schools Cary Junior High School
High Schools Cary-Grove Community High School
School District 26, 26, 155
Others
HOA Fee Include None
Ownership Fee Simple
Special Listing Condition None
Read Less Info
Want to know what your home might be worth? Contact us for a FREE valuation!

Our team is ready to help you sell your home for the highest possible price ASAP
© 2025 Listings courtesy of MRED as distributed by MLS GRID. All Rights Reserved.
Bought with Beth Repta • Keller Williams Success Realty
"My job is to find and attract mastery-based agents to the office, protect the culture, and make sure everyone is happy! "






