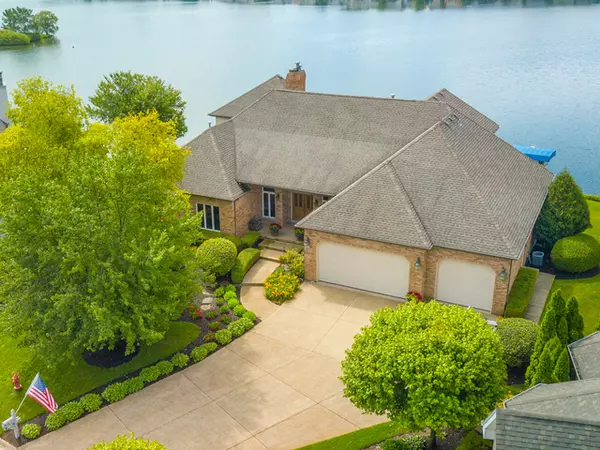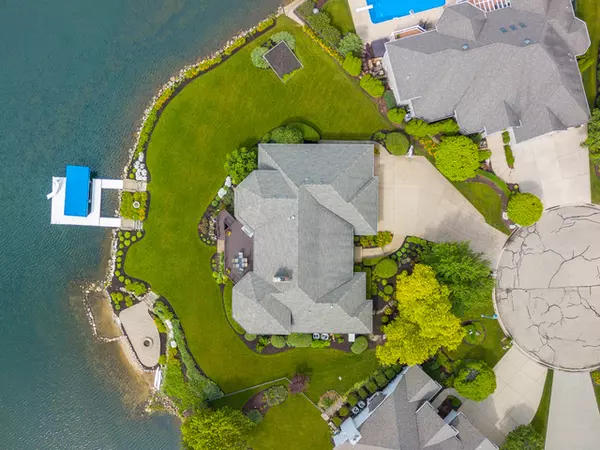$1,035,000
$1,200,000
13.8%For more information regarding the value of a property, please contact us for a free consultation.
4 Beds
5.5 Baths
6,845 SqFt
SOLD DATE : 05/18/2020
Key Details
Sold Price $1,035,000
Property Type Single Family Home
Sub Type Detached Single
Listing Status Sold
Purchase Type For Sale
Square Footage 6,845 sqft
Price per Sqft $151
Subdivision The Lakelands
MLS Listing ID 10659304
Sold Date 05/18/20
Bedrooms 4
Full Baths 5
Half Baths 1
HOA Fees $15/ann
Year Built 1996
Annual Tax Amount $20,425
Tax Year 2018
Lot Size 0.320 Acres
Lot Dimensions 51.45X206.48X290.18X271.60
Property Description
Sensational views of the Lake from almost every room of this Masterpiece of a home! Situated on a cul-de-sac lot at the tip of the peninsula, this is truly one of the best lots in The Lakelands. You will be drawn in as you enter the home with its open concept living, starting with the 25' family room ceiling, sun drenched floor to ceiling windows, and stunning 25' brick faced fireplace. Family life is easy in this kitchen with its hickory cabinetry including built in china hutch, granite counters, breakfast bar, island, expansive table space and breathtaking views with access leading to the inviting maintenance-free composite deck. The laundry room is exceptionally spacious and can be useful for more than just laundry. The den includes built-in shelving and cabinetry. The main floor master suite is dazzling with water views everywhere you turn -- and set the mood with the relaxing fireplace. Spacious dual walk in closets. Spa-like bathroom includes heated floors, separate vanities, soaker tub and multi-jetted shower -- all recently undated. Bedrooms #2, #3, #4 all provide picturesque overhead perspective of the entire lake and each boasts private bathrooms with recent face lifts. Bedroom 2 includes design ceiling and sitting area. Bedroom 3 has a vaulted ceiling and a loft with ladder access in the walk-in closet, remember to check it out! Bedroom 4 boasts a tray ceiling, double closets, built in shelving, and window seat with storage. Small study area or craft room leads to walk in attic storage room. The walkout basement has radiant in-floor heating. A social hub with its large wet bar brimming with an abundance of cabinetry, gaming/play areas, a recreation room hosting surround sound and fireplace, yet another full bathroom, and an exercise room with Redwood ceiling includes the 4th fireplace and infrastructure for a hot tub. Extend the flow to outdoor living and experience the resort life on your own sandy private beach with fire pit. Dock your boat on the floating pier with electric lift. There is room for a built-in-pool if desired. The 3 1/2 car garage has 9' doors, 13' ceilings, heated epoxy floors, closet storage, and access to the basement storage area and wine/safe room. The patio and driveway are aggregate finished. 3 Furnaces and A/C units zoned for comfort. Professionally landscaped and divinely manicured. New roof in 2019. Furnaces, A/C units, and water heaters are approximately 4 years old. Ejector pump is 1 year old. Generator in place for outages. The house has it all, the outdoor living is year-round enjoyment from swimming to ice skating, from large gatherings to simple serenity. Located minutes away from I55.
Location
State IL
County Will
Rooms
Basement Full, Walkout
Interior
Interior Features Vaulted/Cathedral Ceilings, Bar-Wet, Hardwood Floors, Heated Floors, First Floor Bedroom, First Floor Laundry, First Floor Full Bath, Walk-In Closet(s)
Heating Natural Gas, Forced Air, Radiant, Sep Heating Systems - 2+, Indv Controls, Zoned
Cooling Central Air, Zoned
Fireplaces Number 4
Fireplaces Type Wood Burning, Gas Log, Gas Starter, Heatilator
Fireplace Y
Appliance Range, Microwave, Dishwasher, Refrigerator, Washer, Dryer, Disposal, Stainless Steel Appliance(s), Built-In Oven, Water Softener Owned
Exterior
Exterior Feature Deck, Patio, Porch, Boat Slip, Fire Pit
Parking Features Attached
Garage Spaces 3.1
View Y/N true
Roof Type Asphalt
Building
Lot Description Beach, Cul-De-Sac, Lake Front, Landscaped, Water Rights, Water View
Story 2 Stories
Foundation Concrete Perimeter
Sewer Public Sewer
Water Lake Michigan
New Construction false
Schools
Elementary Schools Liberty Elementary School
Middle Schools John F Kennedy Middle School
High Schools Plainfield East High School
School District 202, 202, 202
Others
HOA Fee Include Insurance,Lake Rights
Ownership Fee Simple w/ HO Assn.
Special Listing Condition None
Read Less Info
Want to know what your home might be worth? Contact us for a FREE valuation!

Our team is ready to help you sell your home for the highest possible price ASAP
© 2025 Listings courtesy of MRED as distributed by MLS GRID. All Rights Reserved.
Bought with Kay Kellogg • Coldwell Banker Residential
"My job is to find and attract mastery-based agents to the office, protect the culture, and make sure everyone is happy! "






