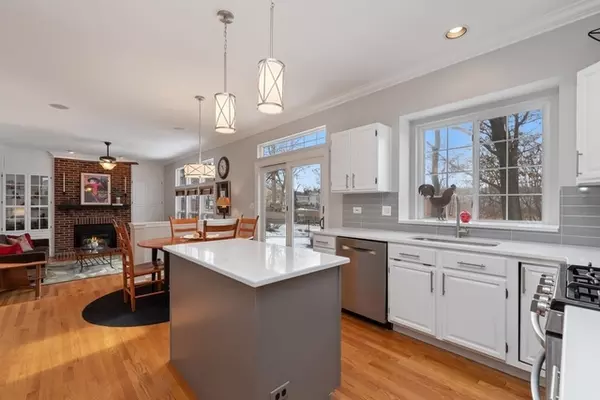$344,500
$350,000
1.6%For more information regarding the value of a property, please contact us for a free consultation.
4 Beds
3 Baths
2,470 SqFt
SOLD DATE : 05/07/2020
Key Details
Sold Price $344,500
Property Type Single Family Home
Sub Type Detached Single
Listing Status Sold
Purchase Type For Sale
Square Footage 2,470 sqft
Price per Sqft $139
Subdivision Oakwood
MLS Listing ID 10650378
Sold Date 05/07/20
Bedrooms 4
Full Baths 2
Half Baths 2
HOA Fees $29/ann
Year Built 1994
Annual Tax Amount $9,432
Tax Year 2018
Lot Size 10,454 Sqft
Lot Dimensions 10454
Property Description
All the hard work has been done so you can fully enjoy this private wooded lot that backs to the nature preserve! New roof, siding, gutters, lights and screens in August 2019! The sociable layout of this beautiful property allows for practical family living. The subdued palette of white and grey reflects the natural light while the new subway tile backsplash frames the kitchen space beautifully. From family meal times, to hosting parties and entertaining guests, the open concept kitchen/family room exudes modern elegance that will stand the test of time and inspire quality time with loved ones. Simple and functional design elements leave center stage to the large contrasting kitchen island. New lighting, ample storage, sparkling stainless steel appliances, quartz surfaces and a dining area with convenient slider access to the paver brick patio. Gas insert fireplace and custom built-ins! 4 bedrooms upstairs with generous closets. The comfortable finished basement with half bath has a home-theater feel and may quickly become the most popular spot in the house for TV-viewing. Dark wood finishes and wood laminate flooring. Recessed and pendant lighting keep the atmosphere cozy. Wet bar with built-in beverage cooler is conveniently adjacent to the sitting area. Cemented crawl space offers additional storage. First floor laundry. 9 foot ceilings in the garage. Energy efficient tankless hot water heater.
Location
State IL
County Lake
Community Park, Curbs, Sidewalks, Street Lights, Street Paved
Rooms
Basement Partial
Interior
Interior Features Vaulted/Cathedral Ceilings, Skylight(s), Bar-Wet, Hardwood Floors, First Floor Laundry, Built-in Features, Walk-In Closet(s)
Heating Natural Gas
Cooling Central Air
Fireplaces Number 1
Fireplace Y
Appliance Range, Microwave, Dishwasher, Refrigerator, Washer, Dryer, Disposal, Stainless Steel Appliance(s), Wine Refrigerator
Exterior
Exterior Feature Brick Paver Patio, Storms/Screens
Parking Features Attached
Garage Spaces 2.0
View Y/N true
Roof Type Asphalt
Building
Lot Description Landscaped, Wooded, Mature Trees
Story 2 Stories
Sewer Public Sewer
Water Public
New Construction false
Schools
Elementary Schools Woodland Elementary School
Middle Schools Woodland Middle School
High Schools Warren Township High School
School District 50, 50, 121
Others
HOA Fee Include Insurance
Ownership Fee Simple
Special Listing Condition Corporate Relo
Read Less Info
Want to know what your home might be worth? Contact us for a FREE valuation!

Our team is ready to help you sell your home for the highest possible price ASAP
© 2025 Listings courtesy of MRED as distributed by MLS GRID. All Rights Reserved.
Bought with Scott Paul • RE/MAX Suburban
"My job is to find and attract mastery-based agents to the office, protect the culture, and make sure everyone is happy! "






