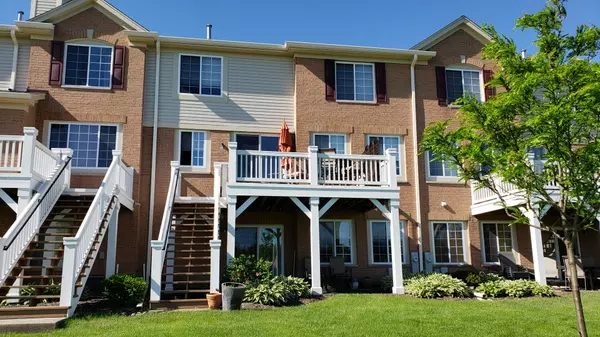$330,000
$325,000
1.5%For more information regarding the value of a property, please contact us for a free consultation.
4 Beds
3.5 Baths
3,082 SqFt
SOLD DATE : 04/15/2020
Key Details
Sold Price $330,000
Property Type Townhouse
Sub Type Townhouse-2 Story
Listing Status Sold
Purchase Type For Sale
Square Footage 3,082 sqft
Price per Sqft $107
Subdivision Sonoma
MLS Listing ID 10624056
Sold Date 04/15/20
Bedrooms 4
Full Baths 3
Half Baths 1
HOA Fees $381/mo
Year Built 2004
Annual Tax Amount $8,433
Tax Year 2018
Lot Dimensions COMMON
Property Description
3 levels of luxury townhome living unlike any of the others! Best price in Sonoma! This property shows like a model and features a first floor master bedroom & luxury bath. Plus there is a unique finished walkout basement with an additional bedroom suite with full bathroom and dual sinks, separate shower. Great for multi generational living, teenagers, if you've had a 'sleep divorce', or use it as a family room. The choice is yours. The owner has taken immaculate care and it shows. Everything you'd expect is here: gourmet eat-in kitchen with granite counters, breakfast bar, & stainless steel appliances plus upgraded cabinetry. 2 bedrooms plus loft with fireplace on the second floor. Vaulted ceilings, fireplace, ceiling fans, recessed lighting, berber carpeting, security system, and more! 2 car attached garage. Storage room in basement. Dual water heaters. Open views of pond/wetlands from the deck and patio! Convenient location near shopping. Great value and lots of flexible space to work with!
Location
State IL
County Lake
Rooms
Basement Full, Walkout
Interior
Interior Features Vaulted/Cathedral Ceilings, First Floor Bedroom, First Floor Laundry, Laundry Hook-Up in Unit, Storage, Walk-In Closet(s)
Heating Natural Gas, Forced Air
Cooling Central Air
Fireplaces Number 1
Fireplaces Type Gas Log
Fireplace Y
Appliance Range, Microwave, Dishwasher, Refrigerator, Washer, Dryer, Disposal
Exterior
Exterior Feature Deck, Patio, Storms/Screens
Parking Features Attached
Garage Spaces 2.0
Community Features Park, Tennis Court(s)
View Y/N true
Roof Type Asphalt
Building
Lot Description Water View
Sewer Public Sewer
Water Public
New Construction false
Schools
Elementary Schools Seth Paine Elementary School
Middle Schools Lake Zurich Middle - N Campus
High Schools Lake Zurich High School
School District 95, 95, 95
Others
Pets Allowed Cats OK, Dogs OK
HOA Fee Include Insurance,Lawn Care,Snow Removal
Ownership Condo
Special Listing Condition None
Read Less Info
Want to know what your home might be worth? Contact us for a FREE valuation!

Our team is ready to help you sell your home for the highest possible price ASAP
© 2025 Listings courtesy of MRED as distributed by MLS GRID. All Rights Reserved.
Bought with Jae Hee Kim • Homesmart Connect LLC
"My job is to find and attract mastery-based agents to the office, protect the culture, and make sure everyone is happy! "






