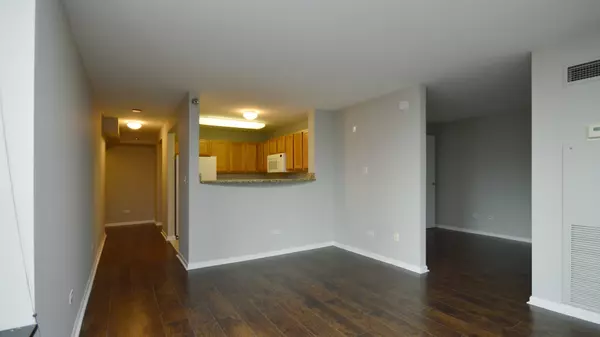$259,500
$262,000
1.0%For more information regarding the value of a property, please contact us for a free consultation.
1 Bed
1 Bath
750 SqFt
SOLD DATE : 04/02/2020
Key Details
Sold Price $259,500
Property Type Condo
Sub Type Condo,High Rise (7+ Stories)
Listing Status Sold
Purchase Type For Sale
Square Footage 750 sqft
Price per Sqft $346
Subdivision The Sterling
MLS Listing ID 10626826
Sold Date 04/02/20
Bedrooms 1
Full Baths 1
HOA Fees $429/mo
Year Built 2001
Annual Tax Amount $4,018
Tax Year 2018
Lot Dimensions COMMON
Property Description
Bright & spacious North & West facing River North corner 1 bedroom at the Sterling with beautiful city views! Open kitchen w/maple cabs & granite breakfast bar, in unit w/d, West facing balcony off living room, newer wood laminate floors and neutral paint. Bedroom with walk in closet! Full amenity building features recently renovated outdoor pool, exercise room, tennis court, grilling area, fire pit, dog run, 24-hour door person, on site management & storage. Dry cleaner, CVS, 7-11 and Subway located in building. Assessments include heat, air, water, basic cable & high-speed internet. Close to River Walk, River North restaurants, entertainment, theater district, transportation, shopping & Loop! Garage parking available in building for $289/month. Pet friendly building. Great for owner occupants or investors!
Location
State IL
County Cook
Rooms
Basement None
Interior
Interior Features Laundry Hook-Up in Unit, Walk-In Closet(s)
Heating Forced Air
Cooling Central Air
Fireplace N
Appliance Range, Microwave, Dishwasher, Refrigerator, Washer, Dryer, Disposal
Exterior
Exterior Feature Balcony
Parking Features Attached
Garage Spaces 1.0
Community Features Bike Room/Bike Trails, Door Person, Elevator(s), Exercise Room, Storage, On Site Manager/Engineer, Party Room, Sundeck, Pool, Receiving Room, Restaurant, Service Elevator(s), Tennis Court(s), Valet/Cleaner
View Y/N true
Building
Sewer Public Sewer
Water Lake Michigan
New Construction false
Schools
School District 299, 299, 299
Others
Pets Allowed Cats OK, Dogs OK, Number Limit, Size Limit
HOA Fee Include Heat,Air Conditioning,Water,Insurance,Doorman,TV/Cable,Exercise Facilities,Pool,Exterior Maintenance,Scavenger,Snow Removal,Internet
Ownership Condo
Special Listing Condition None
Read Less Info
Want to know what your home might be worth? Contact us for a FREE valuation!

Our team is ready to help you sell your home for the highest possible price ASAP
© 2025 Listings courtesy of MRED as distributed by MLS GRID. All Rights Reserved.
Bought with Christine Fuentes • Homesmart Connect LLC
"My job is to find and attract mastery-based agents to the office, protect the culture, and make sure everyone is happy! "






