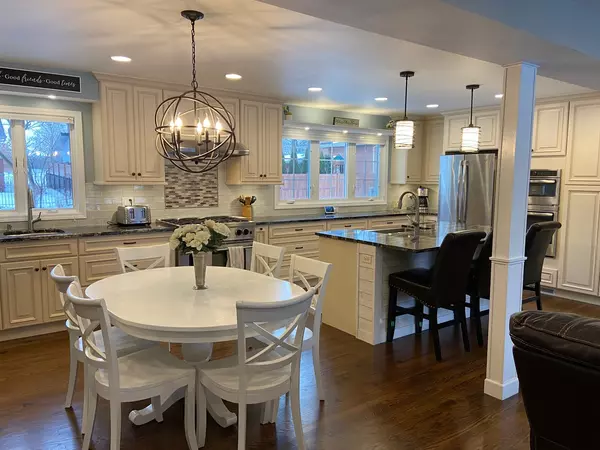$666,000
$659,000
1.1%For more information regarding the value of a property, please contact us for a free consultation.
4 Beds
3 Baths
2,700 SqFt
SOLD DATE : 03/31/2020
Key Details
Sold Price $666,000
Property Type Single Family Home
Sub Type Detached Single
Listing Status Sold
Purchase Type For Sale
Square Footage 2,700 sqft
Price per Sqft $246
Subdivision Country Club
MLS Listing ID 10611643
Sold Date 03/31/20
Style Colonial
Bedrooms 4
Full Baths 2
Half Baths 2
Year Built 1967
Annual Tax Amount $11,260
Tax Year 2018
Lot Size 7,814 Sqft
Lot Dimensions 59 X 137
Property Description
Like new in the country club area of La Grange. This house has it all! The 1st floor has been re-designed for an open concept. Large living room open to large new kitchen. All top of the line SS appliances and new cabinets with soft close. 2 fridges, 2 sinks with disposals, commercial grade 6 burner gas stove, gas & electric ovens, built-in microwave and extremely quiet bosch dishwasher. Kitchen is open to the study which can also be a dining room or play room. Vaulted ceiling FR off the back of the house with 2 sided fireplace that opens to back yard. Attached 2 car garage opens to new mud room and bathroom. Upstairs 4 bedrooms all with refinished hardwood floors. Brand new master bath and hall bath with 2 sinks. Basement has been waterproofed and finished. New bsmt bath. New furnace, A/C and humidifier! New windows & doors in entire house also!
Location
State IL
County Cook
Community Park, Tennis Court(S), Curbs, Sidewalks, Street Lights, Street Paved
Rooms
Basement Full
Interior
Interior Features Vaulted/Cathedral Ceilings, Hardwood Floors
Heating Natural Gas, Forced Air
Cooling Central Air
Fireplaces Number 1
Fireplaces Type Double Sided, Gas Log, Gas Starter
Fireplace Y
Appliance Range, Microwave, Dishwasher, Refrigerator, Bar Fridge, Disposal, Stainless Steel Appliance(s), Built-In Oven, Range Hood
Exterior
Exterior Feature Deck, Porch, Storms/Screens
Parking Features Attached
Garage Spaces 2.0
View Y/N true
Roof Type Asphalt
Building
Lot Description Landscaped, Mature Trees
Story 2 Stories
Foundation Concrete Perimeter
Sewer Public Sewer
Water Lake Michigan
New Construction false
Schools
Elementary Schools Spring Ave Elementary School
Middle Schools Wm F Gurrie Middle School
High Schools Lyons Twp High School
School District 105, 105, 204
Others
HOA Fee Include None
Ownership Fee Simple
Special Listing Condition None
Read Less Info
Want to know what your home might be worth? Contact us for a FREE valuation!

Our team is ready to help you sell your home for the highest possible price ASAP
© 2025 Listings courtesy of MRED as distributed by MLS GRID. All Rights Reserved.
Bought with Mike McElroy • Center Coast Realty
"My job is to find and attract mastery-based agents to the office, protect the culture, and make sure everyone is happy! "






