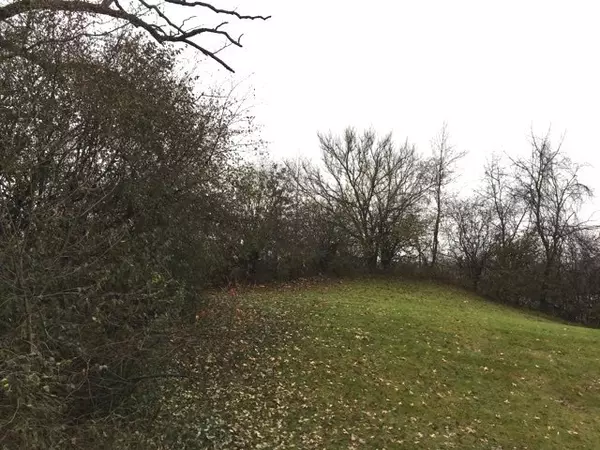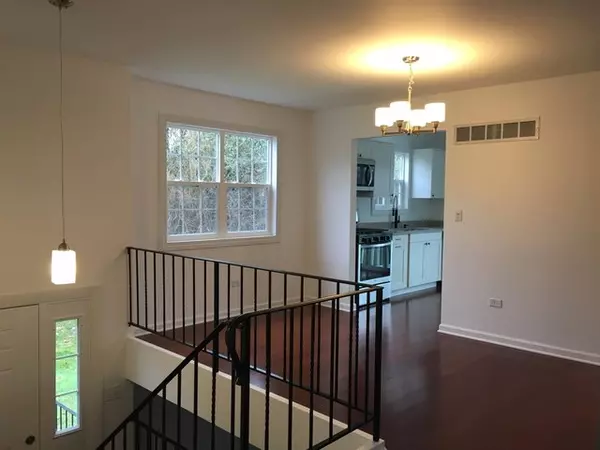$172,000
$182,000
5.5%For more information regarding the value of a property, please contact us for a free consultation.
3 Beds
2 Baths
1,574 SqFt
SOLD DATE : 03/18/2020
Key Details
Sold Price $172,000
Property Type Townhouse
Sub Type Townhouse-2 Story
Listing Status Sold
Purchase Type For Sale
Square Footage 1,574 sqft
Price per Sqft $109
Subdivision Bright Oaks
MLS Listing ID 10578915
Sold Date 03/18/20
Bedrooms 3
Full Baths 2
HOA Fees $205/mo
Year Built 1981
Annual Tax Amount $4,414
Tax Year 2018
Lot Dimensions 3779
Property Description
THIS HOME HAS BEEN BEAUTIFULLY REDONE WITH ECO-FRIENDLY, ENERGY SAVING AND HEALTHY AIR QUALITY PRODUCTS. READY FOR NEW OWNERS. SPACIOUS 3 BEDROOM/2 BATH OAK MODEL WITH 2 CAR GARAGE OFFERS LOTS OF NEW INCLUDING WINDOWS; EXTERIOR AND INTERIOR DOORS; DOOR HARDWARE; 2 GARAGE DOOR OPENERS WITH CODED BOXES; WALLS, CEILINGS AND INSULATION ON 1ST FLOOR; WALL AND INSULATION BETWEEN GARAGE AND HOME; RECYCLABLE BAMBOO FLOORING; REBUILT STAIRS WITH WIDER TREADS; TOTALLY REDONE BATHROOMS; KITCHEN CABINETS, SINKS AND FIXTURES; ECO FRIENDLY RECYCLED GLASS COUNTER; ENERGY STAR RATED KITCHEN APPLIANCES; ENERGY STAR LED LIGHTING FIXTURES THROUGHOUT; DOORWAY BETWEEN KITCHEN AND DINING ROOM WIDENED FOR LIGHT AND SPACE; FANS IN EVERY ROOM ON 2ND FLOOR WITH REMOTE CONTROLS; AND LOW VOC (VOLATILE ORGANIC COMPOUNDS) PAINT THROUGHOUT FOR AIR QUALITY. PLUS NEW ENERGY EFFICIENT FURNACE, HOT WATER HEATER AND WATER SOFTENER. CLOSE TO AREA AMENITIES AND CARY SCHOOLS!
Location
State IL
County Mc Henry
Rooms
Basement None
Interior
Interior Features Wood Laminate Floors
Heating Natural Gas, Forced Air
Cooling Central Air
Fireplace N
Appliance Range, Microwave, Dishwasher, Refrigerator, Washer, Dryer, Disposal, Stainless Steel Appliance(s), Water Softener Owned
Exterior
Exterior Feature Deck, End Unit
Parking Features Attached
Garage Spaces 2.0
Community Features Park, Party Room, Pool
View Y/N true
Roof Type Asphalt
Building
Foundation Concrete Perimeter
Sewer Public Sewer
Water Public
New Construction false
Schools
Elementary Schools Deer Path Elementary School
Middle Schools Cary Junior High School
High Schools Cary-Grove Community High School
School District 26, 26, 155
Others
Pets Allowed Cats OK, Dogs OK
HOA Fee Include Clubhouse,Pool,Exterior Maintenance,Lawn Care,Snow Removal
Ownership Fee Simple w/ HO Assn.
Special Listing Condition None
Read Less Info
Want to know what your home might be worth? Contact us for a FREE valuation!

Our team is ready to help you sell your home for the highest possible price ASAP
© 2025 Listings courtesy of MRED as distributed by MLS GRID. All Rights Reserved.
Bought with Kaitlin Allen • Baird & Warner
"My job is to find and attract mastery-based agents to the office, protect the culture, and make sure everyone is happy! "






