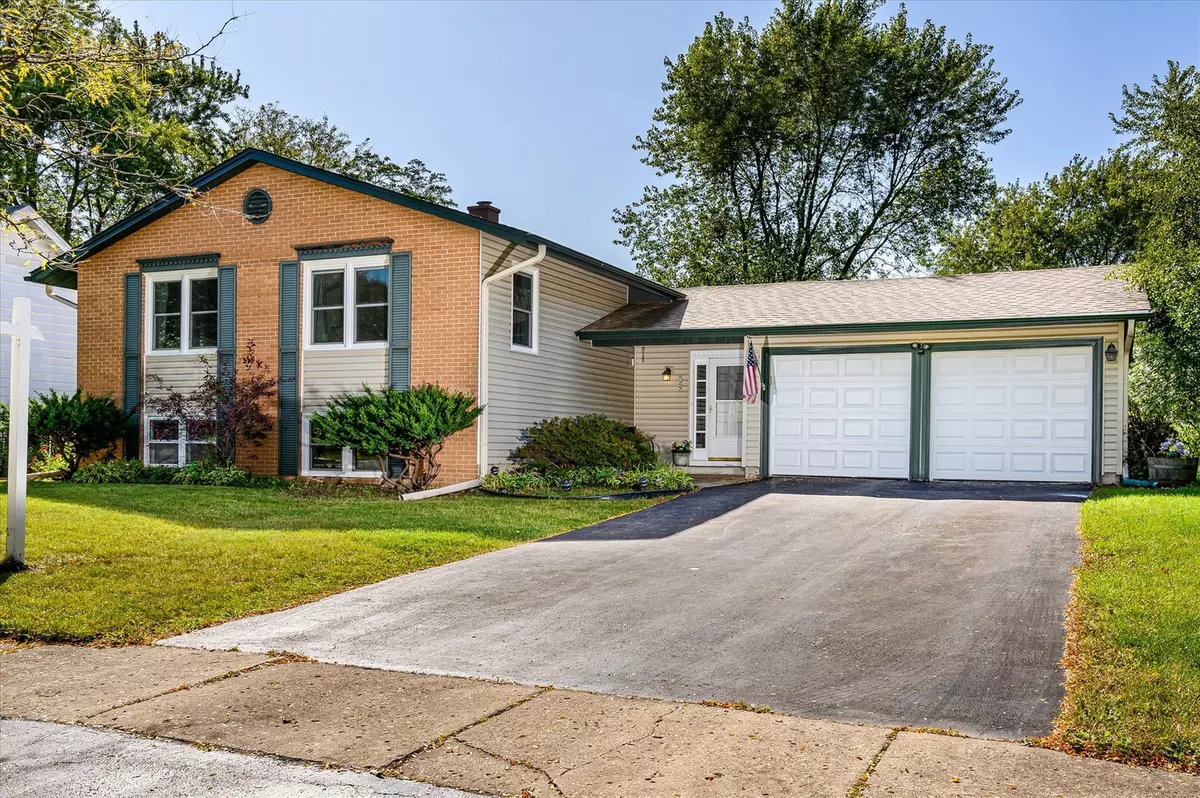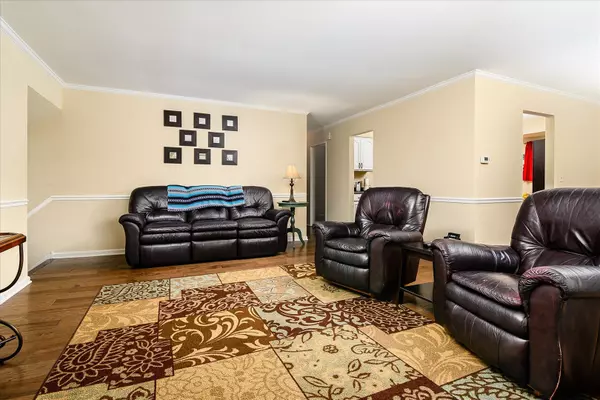$268,000
$271,900
1.4%For more information regarding the value of a property, please contact us for a free consultation.
4 Beds
3 Baths
2,050 SqFt
SOLD DATE : 12/06/2019
Key Details
Sold Price $268,000
Property Type Single Family Home
Sub Type Detached Single
Listing Status Sold
Purchase Type For Sale
Square Footage 2,050 sqft
Price per Sqft $130
Subdivision Winston Woods
MLS Listing ID 10531147
Sold Date 12/06/19
Style Bi-Level
Bedrooms 4
Full Baths 3
Year Built 1972
Annual Tax Amount $6,456
Tax Year 2018
Lot Size 6,969 Sqft
Lot Dimensions 73X98X73X102
Property Description
Stunning T-Raised Ranch Style home in the desired Winston Woods Subdivision. This property features 4 bedrooms and 3 full baths. The master bedrooms features a walk in closet and private full bath. Huge family room in the lower level, an addition bedroom, bathroom and room for a 5th bedroom-perfect for an in-law arrangement. This home offers brand new high efficiency windows throughout (the front windows are triple pane glass and the lower level windows are tempered glass). Brand new high efficiency sliding glass door that leads to a deck area. New engineered hardwood flooring in the living room, dining room, kitchen, hallway, master bedroom and master bath. New ceiling fan in master suite and renovated master bath. Newer stainless steel appliances in the kitchen. Newer front load washer and dryer. All newer light fixtures in the family room. Other great features include newer overhead garage doors, fully fenced yard, white trim, and newer carpeting (2017). So much space for the $$ here!!
Location
State IL
County Will
Community Sidewalks, Street Lights, Street Paved
Rooms
Basement None
Interior
Interior Features Hardwood Floors, Walk-In Closet(s)
Heating Natural Gas, Forced Air
Cooling Central Air
Fireplace N
Appliance Range, Microwave, Dishwasher, Refrigerator, Washer, Dryer, Stainless Steel Appliance(s)
Exterior
Exterior Feature Deck
Parking Features Attached
Garage Spaces 2.0
View Y/N true
Roof Type Asphalt
Building
Lot Description Fenced Yard
Story Raised Ranch
Foundation Concrete Perimeter
Sewer Public Sewer, Sewer-Storm
Water Public
New Construction false
Schools
Elementary Schools Wood View Elementary School
Middle Schools Brooks Middle School
High Schools Bolingbrook High School
School District 365U, 365U, 365U
Others
HOA Fee Include None
Ownership Fee Simple
Special Listing Condition None
Read Less Info
Want to know what your home might be worth? Contact us for a FREE valuation!

Our team is ready to help you sell your home for the highest possible price ASAP
© 2025 Listings courtesy of MRED as distributed by MLS GRID. All Rights Reserved.
Bought with Jessica DeVries • Southwestern Real Estate, Inc.
"My job is to find and attract mastery-based agents to the office, protect the culture, and make sure everyone is happy! "






