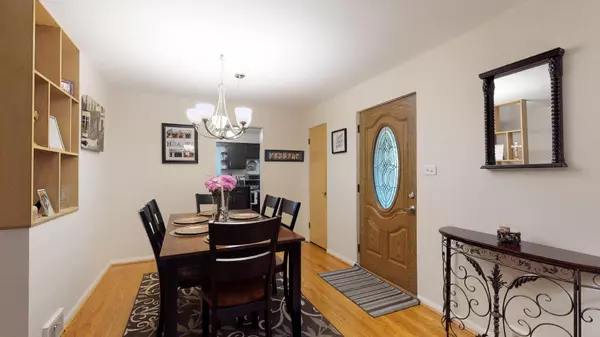$225,000
$250,000
10.0%For more information regarding the value of a property, please contact us for a free consultation.
3 Beds
1.5 Baths
1,337 SqFt
SOLD DATE : 02/11/2020
Key Details
Sold Price $225,000
Property Type Single Family Home
Sub Type Detached Single
Listing Status Sold
Purchase Type For Sale
Square Footage 1,337 sqft
Price per Sqft $168
Subdivision Country Club
MLS Listing ID 10544642
Sold Date 02/11/20
Style Bungalow
Bedrooms 3
Full Baths 1
Half Baths 1
Year Built 1956
Annual Tax Amount $6,775
Tax Year 2017
Lot Size 8,498 Sqft
Lot Dimensions 50 X 170
Property Description
Check out the 3D tour and photos of this incredible bungalo in the highly sought after Country Club section of La Grange. Kitchen has newer SS appliances & features a double oven gas range! The inviting living room boasts gleaming hardwood flooring and lots of natural light, and plantation shutters. Hardwood flooring continues to the Dining Room adjacent to the Kitchen, but can be kept separate with a pocket door! This lovely home features 3 bedrooms on 2nd level with beautiful hardwood flooring & a full bath remodeled in 2017 with ceramic tile flooring. There's plenty of storage space in 2nd level. Home features a whole house fan. Are you looking for man cave, exercise room, or extra family room? The lower level has it all! Newer carpeting and painted, you'll love this extra space to make your own. Laundry on lower level and crawl space for extra storage. 2 car garage, turn around driveway & deck. Great location near downtown LaGrange, Metra & award winning schools!
Location
State IL
County Cook
Community Sidewalks, Street Lights, Street Paved
Rooms
Basement Partial
Interior
Interior Features Hardwood Floors
Heating Natural Gas
Cooling Central Air
Fireplace N
Appliance Double Oven, Microwave, Refrigerator, Washer, Dryer, Stainless Steel Appliance(s)
Exterior
Exterior Feature Deck
Parking Features Detached
Garage Spaces 2.0
View Y/N true
Roof Type Shake
Building
Story 1.5 Story
Sewer Public Sewer
Water Lake Michigan
New Construction false
Schools
Elementary Schools Spring Ave Elementary School
Middle Schools Wm F Gurrie Middle School
High Schools Lyons Twp High School
School District 105, 105, 204
Others
HOA Fee Include None
Ownership Fee Simple
Special Listing Condition None
Read Less Info
Want to know what your home might be worth? Contact us for a FREE valuation!

Our team is ready to help you sell your home for the highest possible price ASAP
© 2025 Listings courtesy of MRED as distributed by MLS GRID. All Rights Reserved.
Bought with Timothy Good • Keller Williams Preferred Rlty
"My job is to find and attract mastery-based agents to the office, protect the culture, and make sure everyone is happy! "






