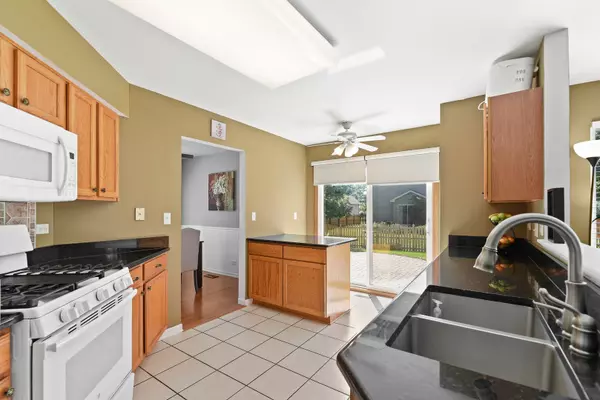$280,000
$289,900
3.4%For more information regarding the value of a property, please contact us for a free consultation.
3 Beds
2.5 Baths
1,748 SqFt
SOLD DATE : 11/22/2019
Key Details
Sold Price $280,000
Property Type Single Family Home
Sub Type Detached Single
Listing Status Sold
Purchase Type For Sale
Square Footage 1,748 sqft
Price per Sqft $160
Subdivision Cambridge Chase
MLS Listing ID 10528894
Sold Date 11/22/19
Style Traditional
Bedrooms 3
Full Baths 2
Half Baths 1
HOA Fees $18/ann
Year Built 1996
Annual Tax Amount $7,453
Tax Year 2018
Lot Size 7,840 Sqft
Lot Dimensions 72X111
Property Description
Great location, top rated schools of dist. 204, nice curb appeal, open floor plan, neutral decor, all this for the price of a town home in CAMBRIDGE CHASE neighborhood! Two story entrance, formal living room and dining room with hardwood flooring/ wainscoting and tons of windows/ Kitchen offers Granite counters, breakfast bar, sliding glass door to paver patio and a Panrty/ Family room is wired for surround sound, tv mount, and has a gas fireplace / Master bedroom has volume ceiling, his and her walk in closet and a private master bath. First floor laundry/mud room leads to two car attached garage with Epoxy finish floor. Roof, siding, dishwasher, microwave, seven windows and patio door installed in 2014. Second floor carpet and refrigerator in 2016 and stove & family room carpet replaced in 2017! Close to Metra, parks, shopping and highway I88/ Walking distance to Metea Valley high school! Ready to move in!
Location
State IL
County Du Page
Community Sidewalks, Street Lights, Street Paved
Rooms
Basement None
Interior
Interior Features Vaulted/Cathedral Ceilings, Hardwood Floors, First Floor Laundry
Heating Natural Gas, Forced Air
Cooling Central Air
Fireplaces Number 1
Fireplaces Type Attached Fireplace Doors/Screen, Gas Log, Gas Starter
Fireplace Y
Appliance Range, Microwave, Dishwasher, Refrigerator, Washer, Dryer, Disposal
Exterior
Exterior Feature Brick Paver Patio, Storms/Screens
Parking Features Attached
Garage Spaces 2.0
View Y/N true
Roof Type Asphalt
Building
Lot Description Fenced Yard
Story 2 Stories
Foundation Concrete Perimeter
Sewer Public Sewer
Water Public
New Construction false
Schools
Elementary Schools Young Elementary School
Middle Schools Granger Middle School
High Schools Metea Valley High School
School District 204, 204, 204
Others
HOA Fee Include Other
Ownership Fee Simple
Special Listing Condition Corporate Relo
Read Less Info
Want to know what your home might be worth? Contact us for a FREE valuation!

Our team is ready to help you sell your home for the highest possible price ASAP
© 2025 Listings courtesy of MRED as distributed by MLS GRID. All Rights Reserved.
Bought with Prasanna Raghavan • Olubukola Hamzat
"My job is to find and attract mastery-based agents to the office, protect the culture, and make sure everyone is happy! "






