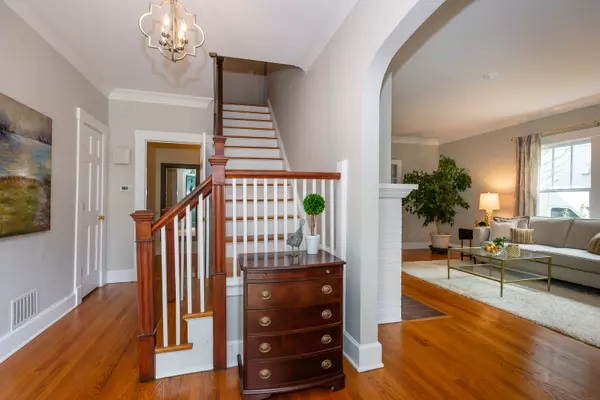$759,900
$769,900
1.3%For more information regarding the value of a property, please contact us for a free consultation.
4 Beds
2.5 Baths
3,230 SqFt
SOLD DATE : 11/01/2019
Key Details
Sold Price $759,900
Property Type Single Family Home
Sub Type Detached Single
Listing Status Sold
Purchase Type For Sale
Square Footage 3,230 sqft
Price per Sqft $235
Subdivision Gold Coast
MLS Listing ID 10526869
Sold Date 11/01/19
Style Colonial
Bedrooms 4
Full Baths 2
Half Baths 1
Year Built 1924
Annual Tax Amount $14,862
Tax Year 2018
Lot Size 8,999 Sqft
Lot Dimensions 60 X 150
Property Description
Beautifully updated & expanded, this quintessential Center Entry Colonial is nestled in the desirable Gold Coast neighborhood of La Grange. Just blocks to train, award winning schools, library, restaurants & shops, this gracious home boasts original vintage details, hardwood floors & gorgeous natural light through out. A perfect layout with circular flow, sightlines from east to west & spacious rooms including lovely formal living & dining rooms, a chef's kitchen with large island & eating area plus an expansive family room with office area for the at-home worker! Upstairs is equally as charming with 4 good sized bedrooms including an exquisite master bedroom suite with his & hers walk-in closets, vaulted ceilings, separate lounge area & fantastic double vanity master bathroom. Full partially finished basement for additional recreational space, storage & laundry. Pretty landscaped yard with loads of perennials, patio & 2 car garage with walk-up loft space. A truly great family home!
Location
State IL
County Cook
Community Sidewalks, Street Lights, Street Paved
Rooms
Basement Full
Interior
Interior Features Vaulted/Cathedral Ceilings, Hardwood Floors, Walk-In Closet(s)
Heating Natural Gas, Forced Air
Cooling Central Air
Fireplaces Number 1
Fireplaces Type Wood Burning
Fireplace Y
Appliance Double Oven, Microwave, Dishwasher, Refrigerator, Washer, Dryer, Disposal, Stainless Steel Appliance(s), Cooktop, Built-In Oven, Range Hood
Exterior
Exterior Feature Patio, Porch, Storms/Screens
Parking Features Detached
Garage Spaces 2.0
View Y/N true
Roof Type Asphalt
Building
Story 2 Stories
Foundation Concrete Perimeter
Sewer Public Sewer
Water Lake Michigan
New Construction false
Schools
Elementary Schools Cossitt Avenue Elementary School
Middle Schools Park Junior High School
High Schools Lyons Twp High School
School District 102, 102, 204
Others
HOA Fee Include None
Ownership Fee Simple
Special Listing Condition None
Read Less Info
Want to know what your home might be worth? Contact us for a FREE valuation!

Our team is ready to help you sell your home for the highest possible price ASAP
© 2025 Listings courtesy of MRED as distributed by MLS GRID. All Rights Reserved.
Bought with Trish Orndorff • @properties
"My job is to find and attract mastery-based agents to the office, protect the culture, and make sure everyone is happy! "






