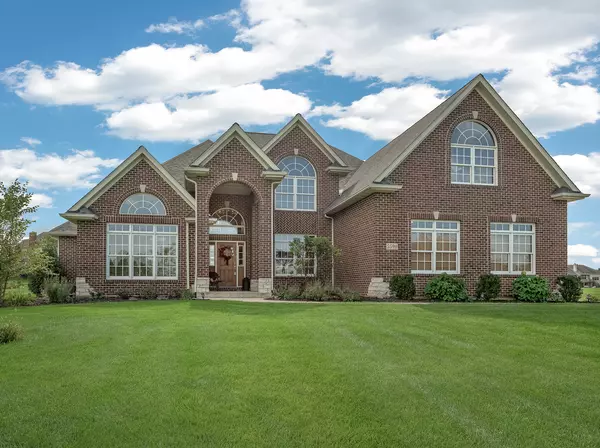$422,000
$442,500
4.6%For more information regarding the value of a property, please contact us for a free consultation.
4 Beds
3.5 Baths
3,799 SqFt
SOLD DATE : 06/05/2020
Key Details
Sold Price $422,000
Property Type Single Family Home
Sub Type Detached Single
Listing Status Sold
Purchase Type For Sale
Square Footage 3,799 sqft
Price per Sqft $111
Subdivision Fields Of Farm Colony
MLS Listing ID 10524286
Sold Date 06/05/20
Bedrooms 4
Full Baths 3
Half Baths 1
HOA Fees $33/ann
Year Built 2003
Annual Tax Amount $15,133
Tax Year 2018
Lot Size 1.050 Acres
Lot Dimensions 45667.40
Property Description
Fantastic NEW price for this exceptional all brick & stone custom home~Located on a premium fully landscaped 1+ acre lot w/pond view in the desirable Fields of Farm Colony neighborhood~Wonderful custom features & details through out this home include volume/vaulted/tray ceilings, arched doorways/windows, columns, skylights & beautiful hardwood flooring~The dream kitchen promotes gorgeous cabinetry w/crown molding, large island w/breakfast bar, planning desk, walk-in pantry & brand new SS refrigerator & SS double-oven 5 burner gas range~This kitchen opens to a breakfast nook w/plenty of natural light & access to the fabulous covered patio~The 1st floor master suite offers a walk-in closet & private luxury bath w/generous dual sink vanity, jetted tub & separate shower~The amazing 2-story family room features a wall of windows w/a stunning floor-to-ceiling brick fireplace, the perfect room for entertaining family & friends~There's a 1st floor office & a 1st floor laundry room w/cabinets, counter space, closet & utility sink~The upper level provides 3 addt' spacious bedrooms, 2 full bathrooms plus a bonus room w/skylight, perfect for a home gym, crafts or play room~Dual/zoned HVAC~Side load 3-car garage w/over-sized concrete driveway~Full basement w/R-I~You'll enjoy scenic views from the covered patio & outdoor fun in large backyard w/fire pit~Imagine the leisure walks or bike rides along the neighborhood paths & ponds (water rights included)~This is the home to see...your new life style awaits you!
Location
State IL
County Kendall
Community Lake, Street Lights, Street Paved
Rooms
Basement Full
Interior
Interior Features Vaulted/Cathedral Ceilings, Skylight(s), Hardwood Floors, First Floor Bedroom, First Floor Laundry, Walk-In Closet(s)
Heating Natural Gas, Forced Air, Sep Heating Systems - 2+, Zoned
Cooling Central Air, Zoned
Fireplaces Number 1
Fireplaces Type Attached Fireplace Doors/Screen, Gas Log
Fireplace Y
Appliance Range, Microwave, Dishwasher, Refrigerator, Disposal, Stainless Steel Appliance(s), Water Purifier Owned
Exterior
Exterior Feature Patio, Storms/Screens, Fire Pit
Parking Features Attached
Garage Spaces 3.0
View Y/N true
Roof Type Asphalt
Building
Lot Description Landscaped, Water View
Story 2 Stories
Foundation Concrete Perimeter
Sewer Septic-Private
Water Private Well
New Construction false
Schools
Elementary Schools Circle Center Grade School
Middle Schools Yorkville Middle School
High Schools Yorkville High School
School District 115, 115, 115
Others
HOA Fee Include Other
Ownership Fee Simple w/ HO Assn.
Special Listing Condition Corporate Relo
Read Less Info
Want to know what your home might be worth? Contact us for a FREE valuation!

Our team is ready to help you sell your home for the highest possible price ASAP
© 2025 Listings courtesy of MRED as distributed by MLS GRID. All Rights Reserved.
Bought with Elana Wittenburg • Coldwell Banker Residential
"My job is to find and attract mastery-based agents to the office, protect the culture, and make sure everyone is happy! "






