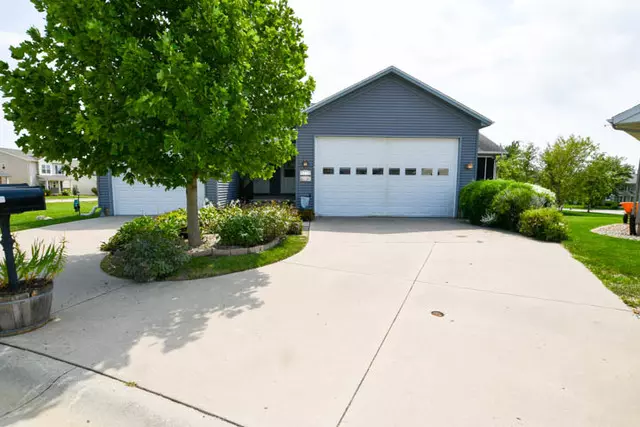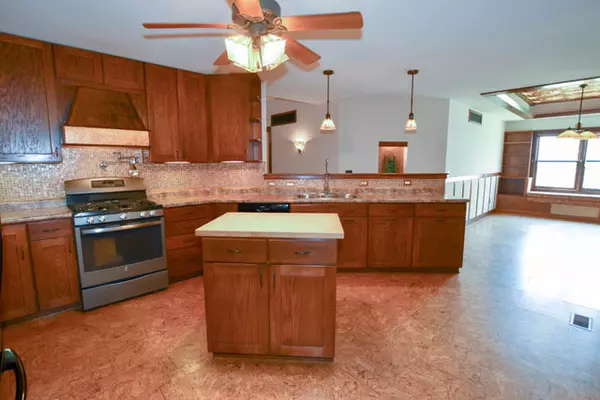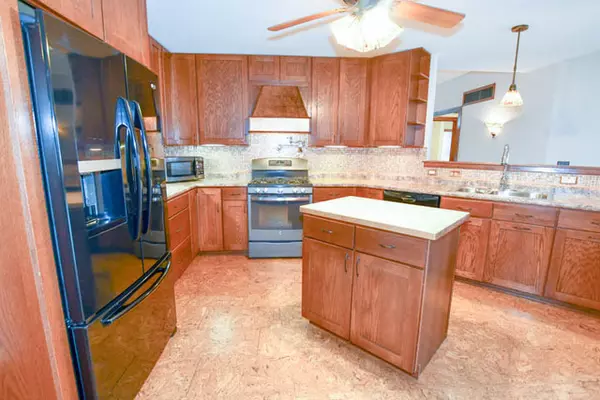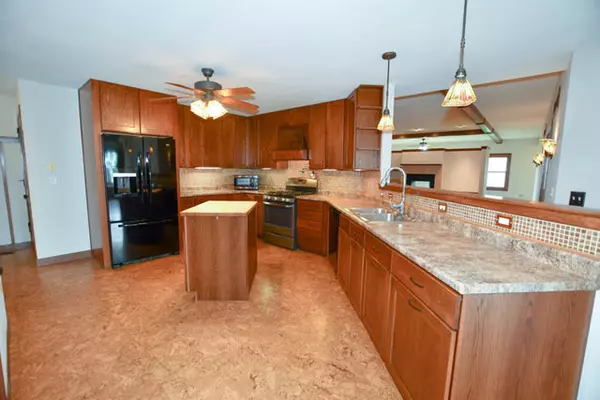$157,500
$159,999
1.6%For more information regarding the value of a property, please contact us for a free consultation.
3 Beds
3.5 Baths
3,960 SqFt
SOLD DATE : 03/02/2020
Key Details
Sold Price $157,500
Property Type Townhouse
Sub Type Townhouse-Ranch
Listing Status Sold
Purchase Type For Sale
Square Footage 3,960 sqft
Price per Sqft $39
Subdivision Kelley Glen
MLS Listing ID 10508384
Sold Date 03/02/20
Bedrooms 3
Full Baths 3
Half Baths 1
Year Built 2006
Annual Tax Amount $5,783
Tax Year 2018
Lot Dimensions 20X125X70X152
Property Description
Unique w accessibility in mind. Natural trim, smooth lines of the Craftsman style home. Built handicap accessible-electric lift in garage, roll-in shower in one bath. Cork floors in kitchen & bedrooms with wood floors everywhere else. Both bedrooms have private baths & walk-in closets. 18x10 garage door built for RV storage plus your car! Living room & family room share 2-sided fireplace. Dining room with copper ceiling tray and rope lighting. Screened porch at rear. Covered porch at front of house. Pond with pump ready to go/has been used for koi. Lower level family room is theater ready; craft room/utility area with sink; full bath. Workroom in unfinished basement w tons of storage.
Location
State IL
County Mc Lean
Rooms
Basement Full
Interior
Interior Features First Floor Bedroom, First Floor Laundry, First Floor Full Bath, Built-in Features, Walk-In Closet(s)
Heating Forced Air, Natural Gas
Cooling Central Air
Fireplaces Number 1
Fireplaces Type Double Sided, Attached Fireplace Doors/Screen, Gas Log
Fireplace Y
Appliance Range, Microwave, Dishwasher, Refrigerator, Washer, Dryer, Disposal
Exterior
Exterior Feature Patio, Porch, Porch Screened
Parking Features Attached
Garage Spaces 2.0
Community Features Park
View Y/N true
Building
Lot Description Landscaped
Foundation Concrete Perimeter
Sewer Public Sewer
Water Public
New Construction false
Schools
Elementary Schools Prairieland Elementary
Middle Schools Parkside Jr High
High Schools Normal Community West High Schoo
School District 5, 5, 5
Others
Pets Allowed Cats OK, Dogs OK
HOA Fee Include None
Ownership Fee Simple
Special Listing Condition None
Read Less Info
Want to know what your home might be worth? Contact us for a FREE valuation!

Our team is ready to help you sell your home for the highest possible price ASAP
© 2025 Listings courtesy of MRED as distributed by MLS GRID. All Rights Reserved.
Bought with Nick Butzirus • Main Street Brokers
"My job is to find and attract mastery-based agents to the office, protect the culture, and make sure everyone is happy! "






